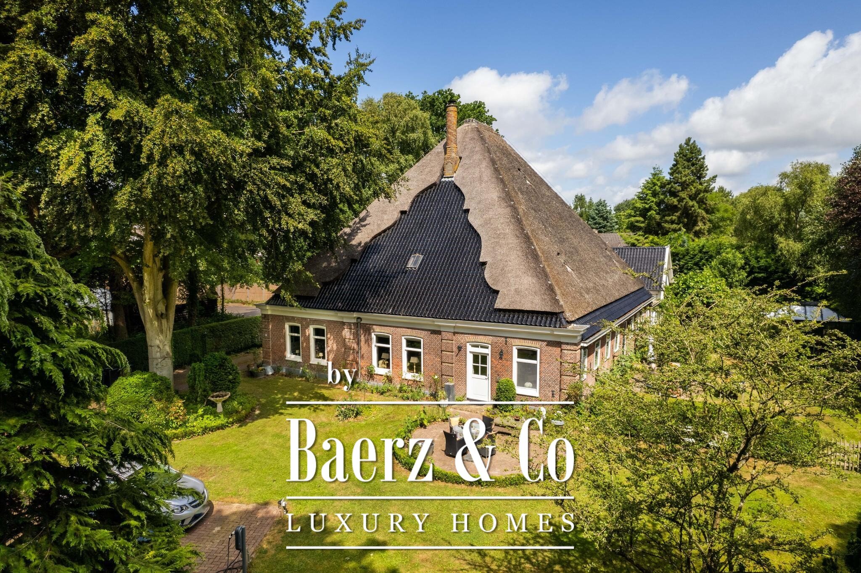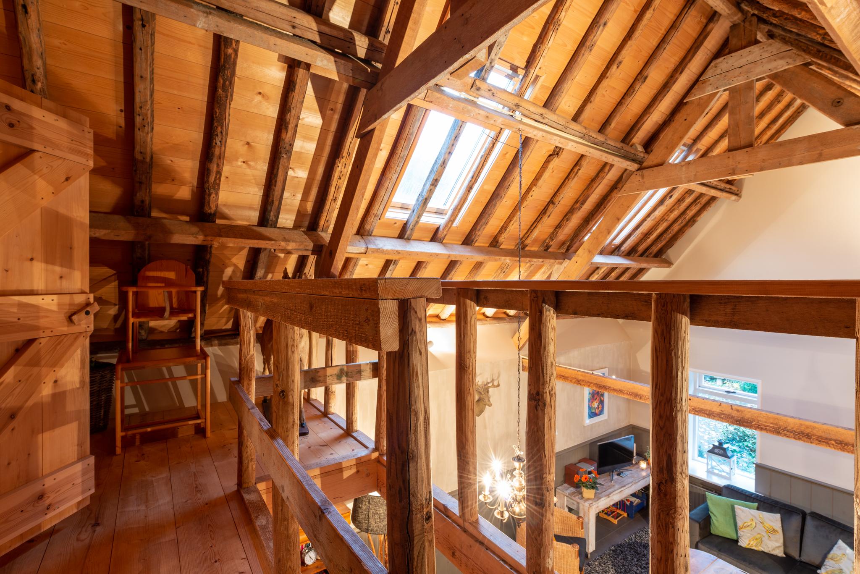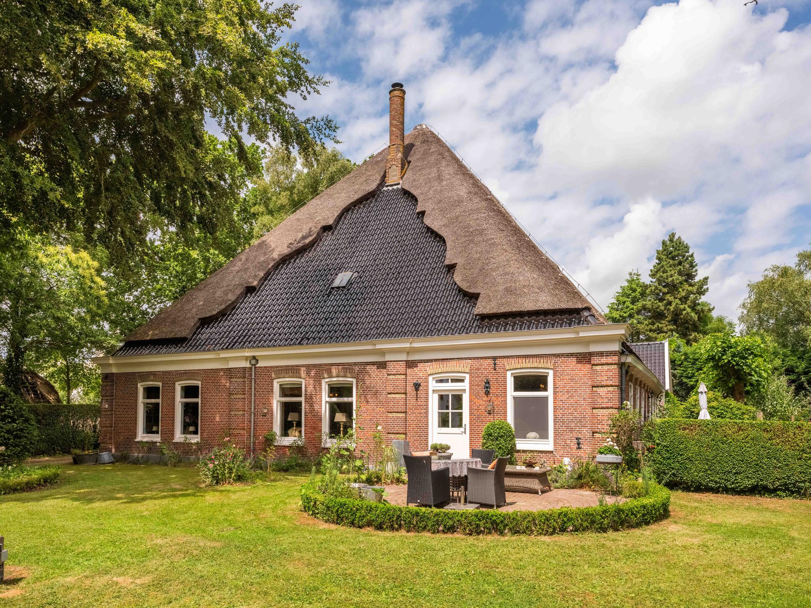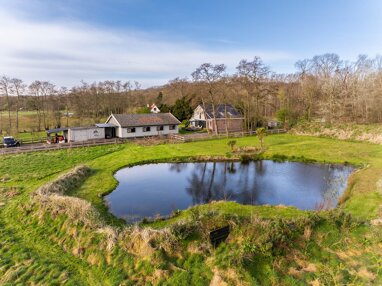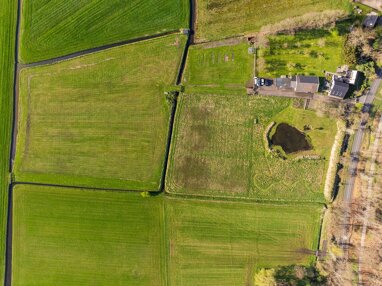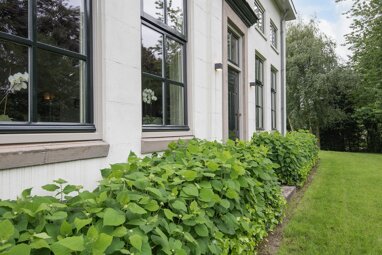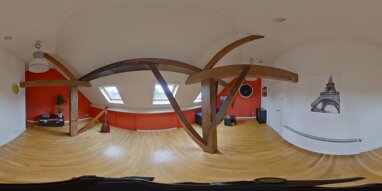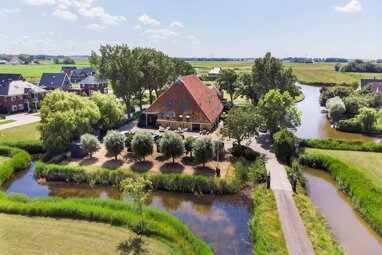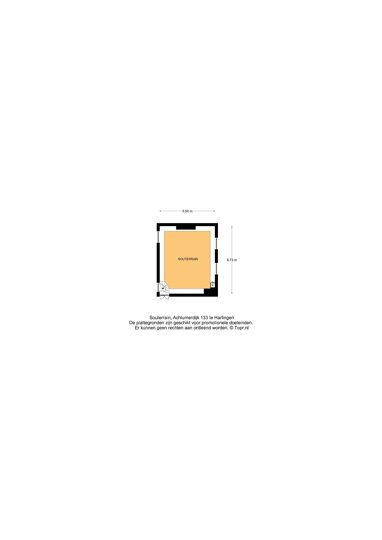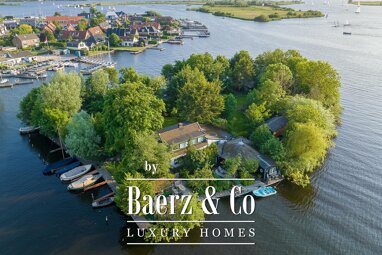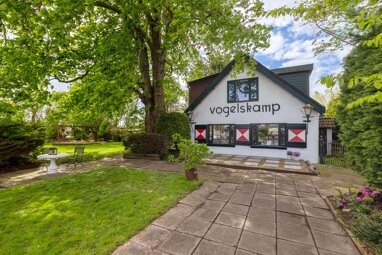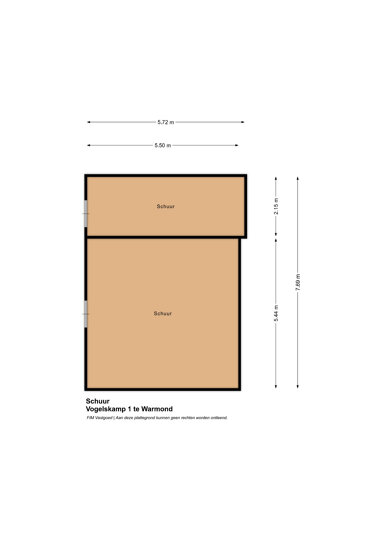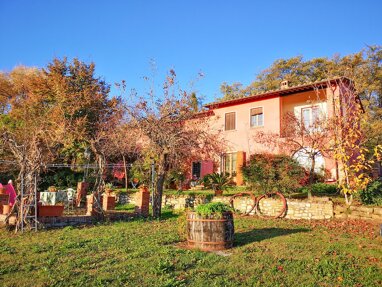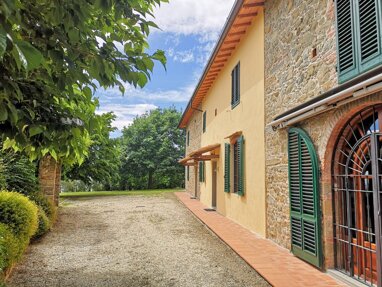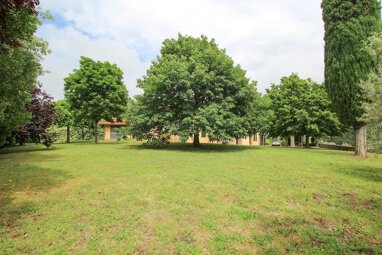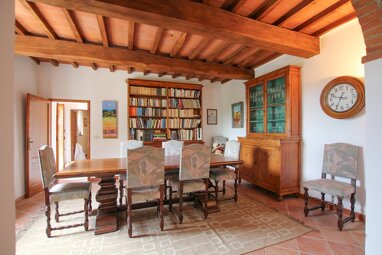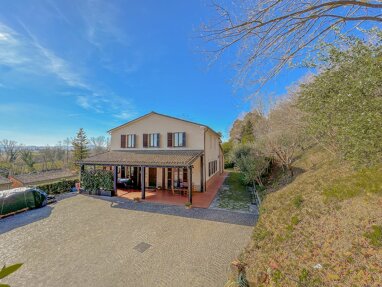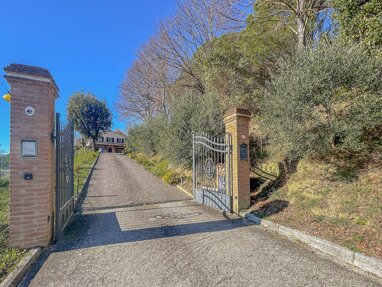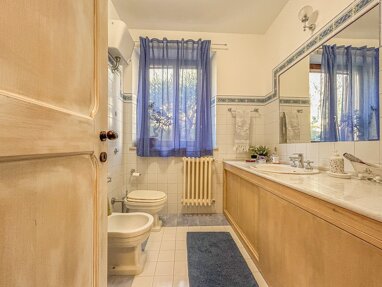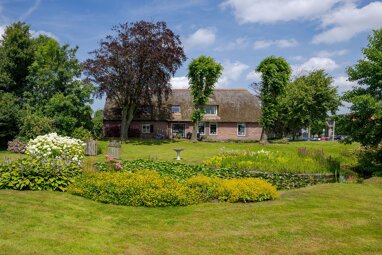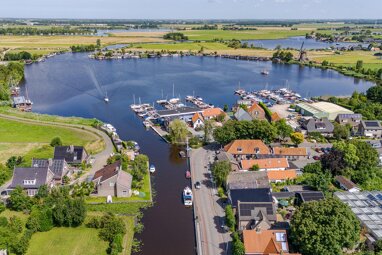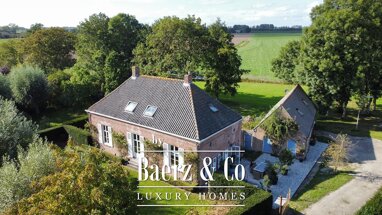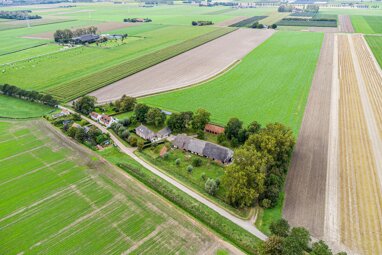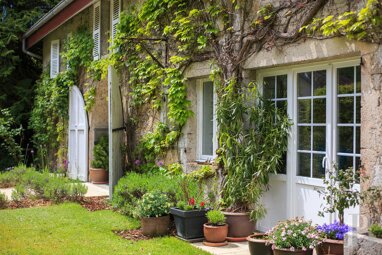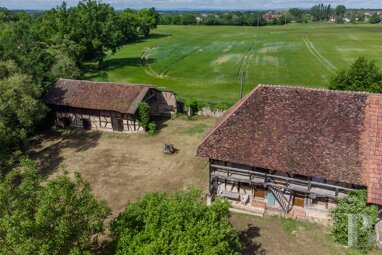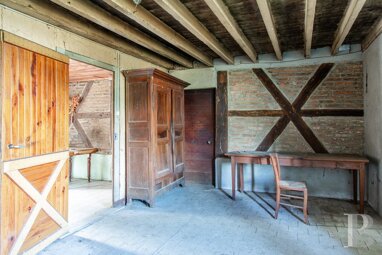Natteweg 13 1862 CW BERGEN (NH)
de beukenhoeve, bergen centre
this lovely property is located on the natteweg 13 in the centre of bergen. the farmhouse, built in 1876, is a beautiful, well maintained provincial monument and converted from a working farm to farmhouse in 1983 and further renovated and modernized in 2006.
just a short walk from the centre of the village in a peaceful neighbourhood, it has big garden and also a charming holiday cottage which generates a nice rental income. as you walk up the driveway of this stately farmhouse, you feel like you enter into a different world. a small paradise of approximately 2000 m2 in the center of bergen. there are too many details to mention, and we therefore invite you to come and see it all with your own eyes. in the meantime, we will try to give you an impression:
residence:
on entering the house one cannot help but notice the beautiful floor in the entrance hall laid with tumbled italian farm tiles. to the left of the hall is the master bedroom with basin and built in cupboard. furthermore, in the hall there is a separate toilet with fountain and also a bathroom with toilet, bathtub, walk-in shower and double wash basin.
the spacious living room of 18 meters long is sunny and light because of the many windows. en-suite doors divide the space into an office and living room. the living room has a cozy wood-burning stove and a door to the front terrace. the spacious country style open kitchen has a striking mantelpiece with large stove. adjacent to the kitchen is a large laundry room as well as a separate linen room. there is also a pantry with full-length built-in cupboards and a kitchenette with a door that leads to a second terrace and garden adjacent to the house.
the ground floor has a further 3 bedrooms, two of which have washbasins. there is also a separate spacious toilet and additional bathroom with a walk-in shower and double wash basin.
the garden: a lot of peace and privacy can be found in the mature garden surrounding the house and it feels luxurious walking through it. there are several terraces, a charming greenhouse / conservatory, a chicken coop, a spacious wooden garage (for several cars) with loft and also ample parking space for 2 cars next to the garage.
apartment:
the ground floor also contains a separate apartment. this apartment has its own entrance, but is also accessible from inside the residence. the apartment has a spacious entrance hall, living room with open kitchen, bedroom and a bathroom which is equipped with a shower, toilet and washbasin.
the first floor of the farmhouse, now an indoor storage space, can still be completely styled as you see fit. it is a huge space with a striking view of the wooden beams and thatched roof. the old farmhand's room now serves as a heated storage space.
holiday cottage beukenhoeve.nl: behind the house is a stylishly renovated holiday cottage ('t beukje) with a spacious heated veranda. the cottage has a living room, open kitchen, two bedrooms on the ground floor and a bedroom on the first floor. the bathroom has a walk-in shower, washbasin and toilet. it also has underfloor heating and a connection for a washing machine. the cottage has its own private garden adjacent to the veranda.
too much to mention.....
the square metres of living area mentioned include the area of the recreational home.
please make an appointment and come and see this property for yourself. we will gladly tell you more about it.
