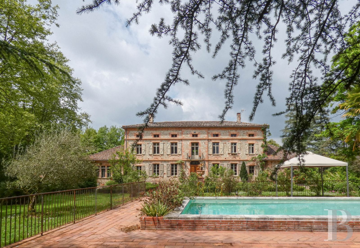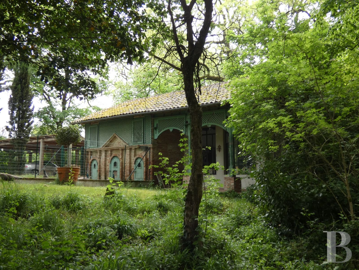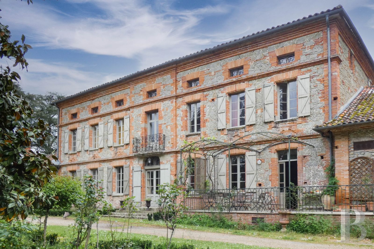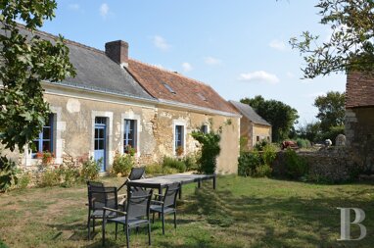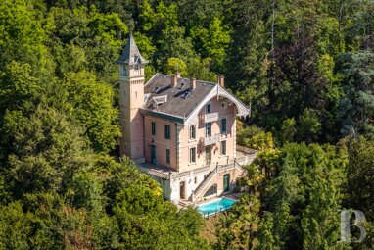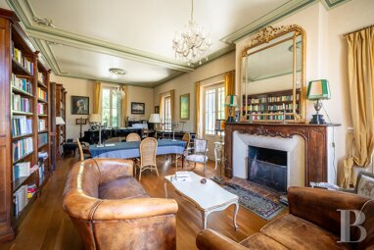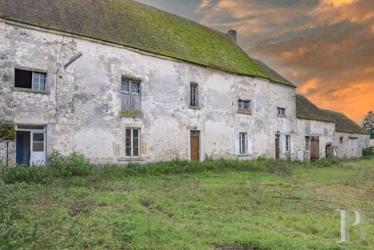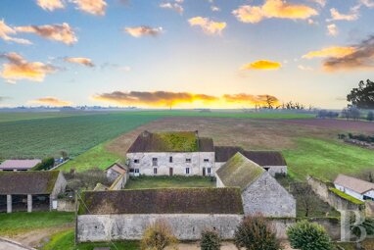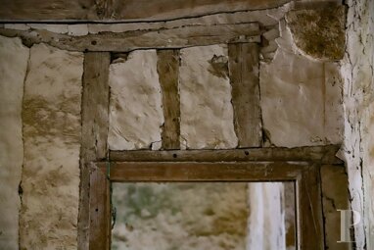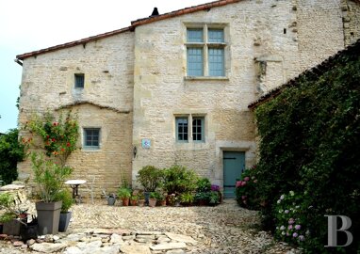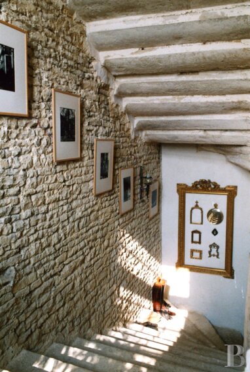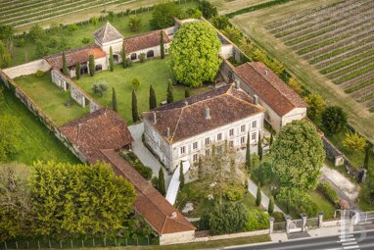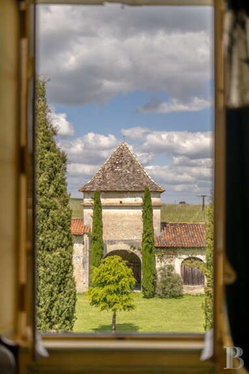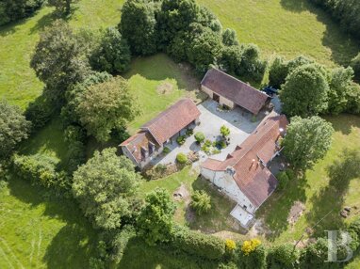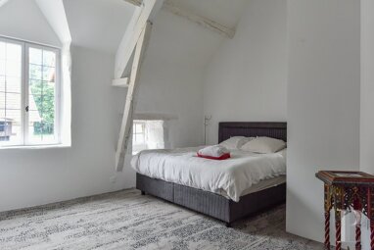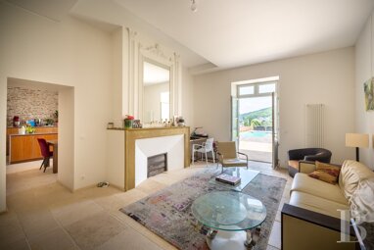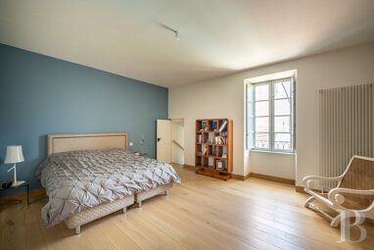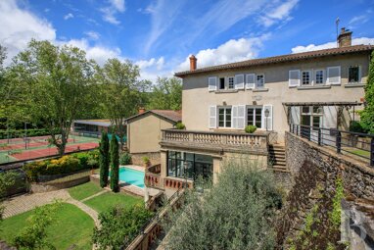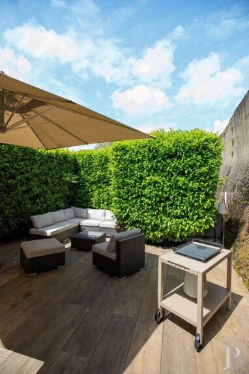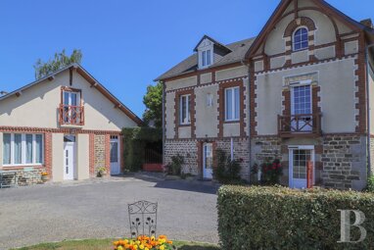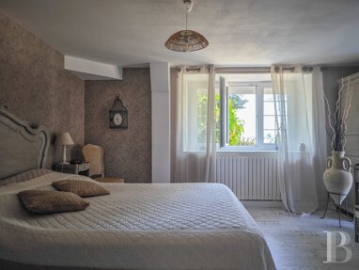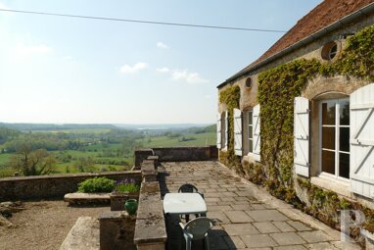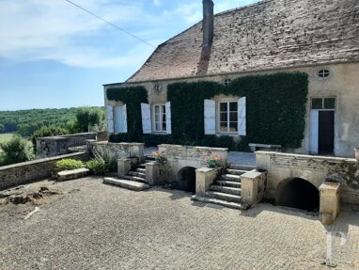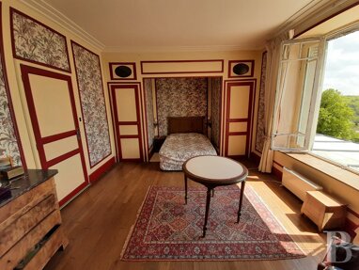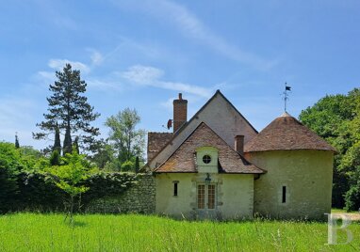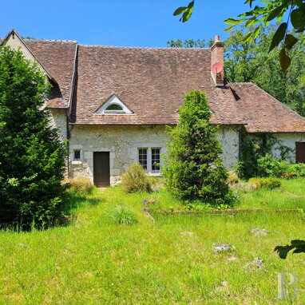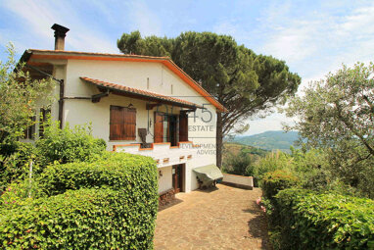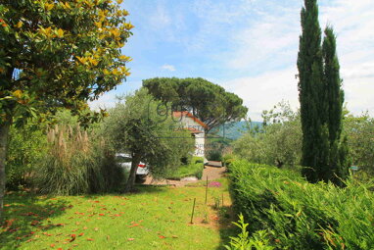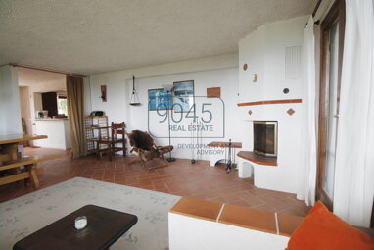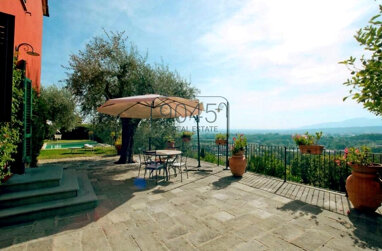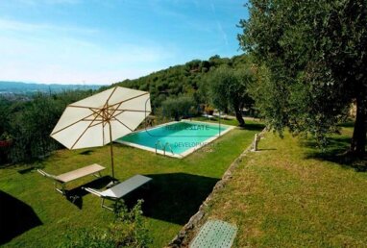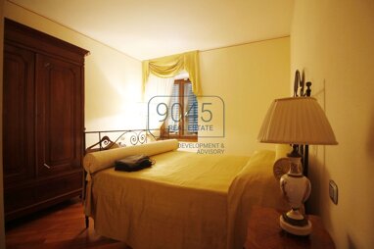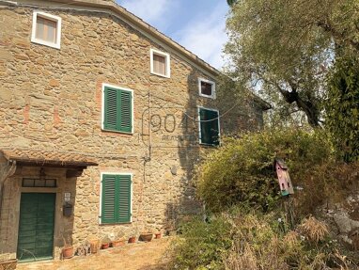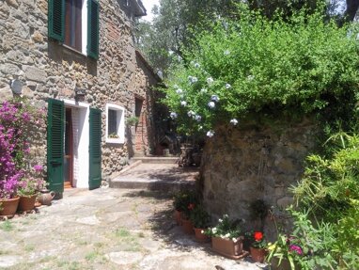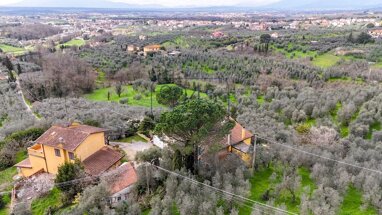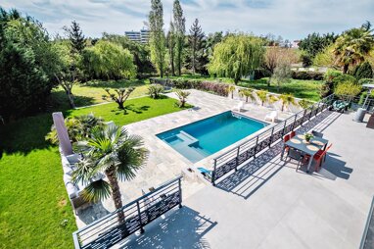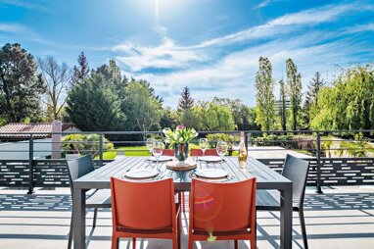A large, 18th century, luxurious home, with almost 6 ha of woods, parklands and meadows, in the Tarn department - ref 106012
A large, 18th century, luxurious home, with almost 6 ha of woods, parklands and meadows, in the Tarn department.
In the French department of Tarn, 5 km from Lavaur, a small, very lively town, with 10,000 inhabitants, numerous shops and boutiques as well as a flourishing economy due to the setting up of the head office of a large dermo-cosmetics company. Toulouse-Blagnac airport, reached via the motorway, is 40 km from the house and the towns of Toulouse and Albi are a 30-minute drive away.
Capital of the "Land of Plenty", the town is part of an area which saw its history and its geography marked from the 15th to the 17th century by the culture of pastel, the blue gold of the Renaissance era, and then by the exportation of cereals that the Canal-du-Midi increased as of the 17th century. It has an outstanding natural heritage: a Natura 2000 site (the Tarn, Aveyron, Viaur, Agout and Gijou valleys) and two Natural Areas of Ecological Interest for Flora and Fauna (known as ZNIEFF for Zones Naturelles d'Intérêt Ecologique, Faunistique et Floristique).
A driveway, bordered by centuries-old trees, runs from the road to the house. The main building, surrounded by Italianate parklands, is accompanied by an art studio, set back, as well as an outbuilding to the rear, used for holding weddings. A river flows past on a lower level, where the vegetation is dense and walks are numerous.
In perfect harmony with the local houses, with its brick and stone walls as well as its Italian-style facade, this large, luxurious home dates from 1853. It blends beautifully in with the landscape, the undulating scenery of which has earned the region its nicknames of "little French Tuscany" and "land of a thousand hills".
The large, luxurious homeConstructed from brick and stone in the 18th century, this house spans two symmetrical levels, topped with a roof covered in Roman tiles. Its many openings, fitted with solid shutters, are enhanced with brick surrounds that bring the architecture of Toulouse to mind. Two extensions, once terraces, have been converted into living space in keeping with the style of the building, whilst harmoniously and symmetrically extending the building.
A large terrace borders the north facade, facing the parklands with their centuries-old trees.
The ground floor
A vast vestibule, with a vaulted ceiling and old floor tiles, provides access, on the right-hand side, to a large through lounge, with stone floor tiles and a fireplace; one of its walls has been knocked down to create a study-library, opening widely on to the lounge. On the left-hand side of the vestibule is a dining room, with fireplaces, stone floor tiles and red painted walls; two wide openings let copious amounts of light into the room. A corridor leads to a first, colonial-style bedroom and a shower room, followed by a stairway, going up to the first floor. Also on the ground floor, on either side of the building, are two identical extensions: the first houses a large laundry room and cupboards; the second comprises a bedroom, with a bathroom, and a flat, composed of a lounge-kitchen, a shower room and a bedroom.
The first floor
The upper level comprises five bedrooms and two small lounges, the floors of which are covered with old terracotta tiles. Facing one another on either side of the corridor, these bedrooms each have a balcony, enhanced with wrought iron railings. The first-floor ceilings are of a good height; the bedrooms are spacious and one of them has its own shower room. Another two, separate and very bright bathrooms have extensive views over the parklands.
The second floor
Once through the access door, the spaciousness of this level creates a spectacular effect: it was designed to receive guests and is, consequently, very easy to move between each of the lateral spaces, all of which open on to a ...
