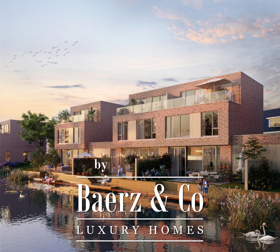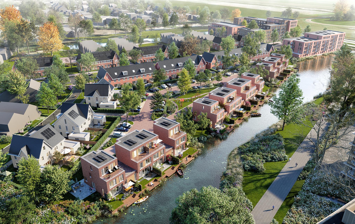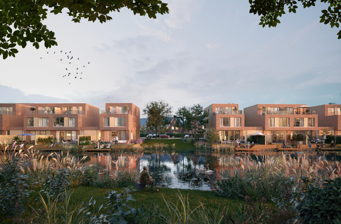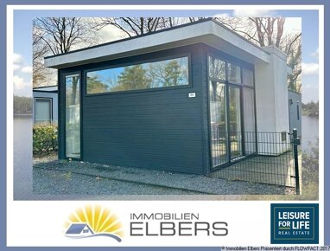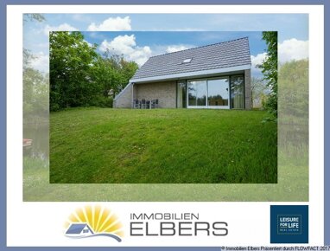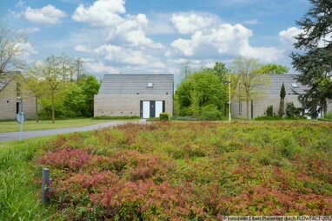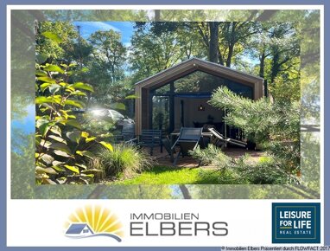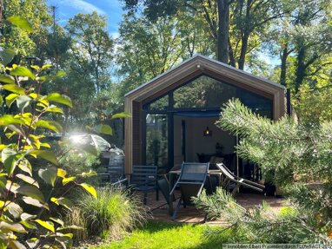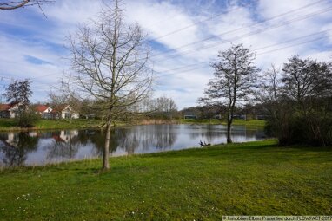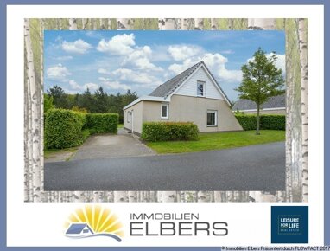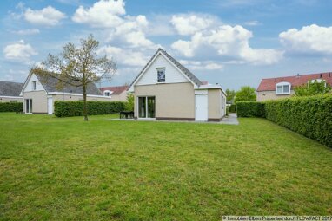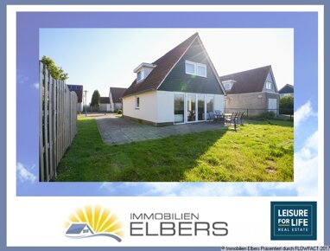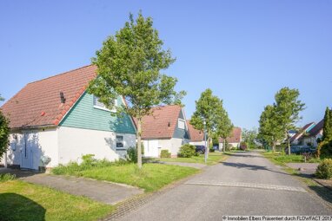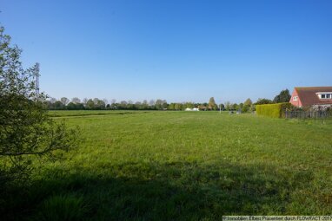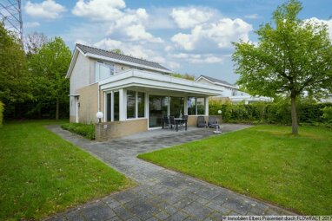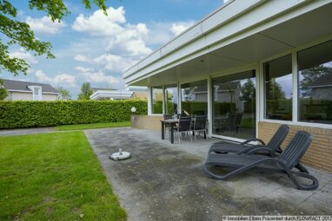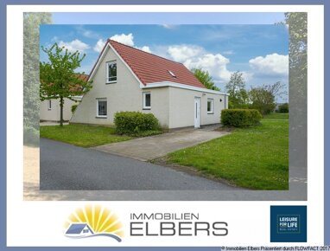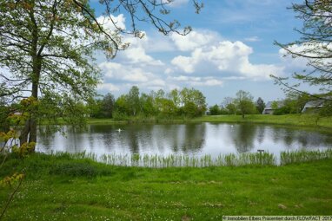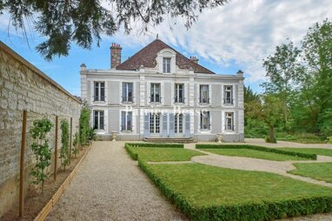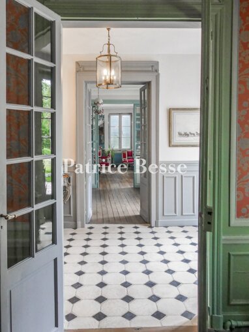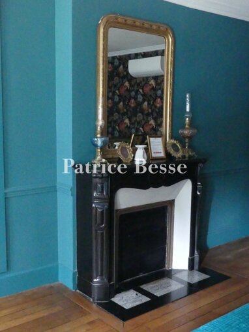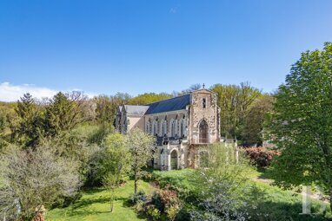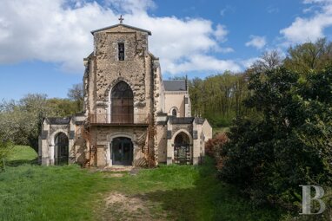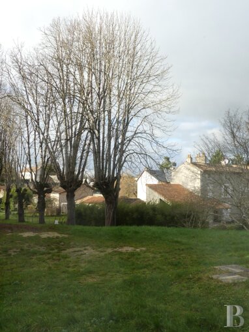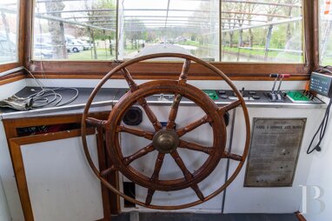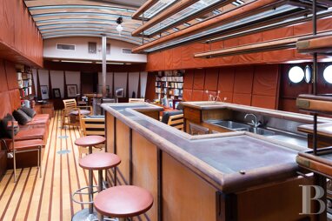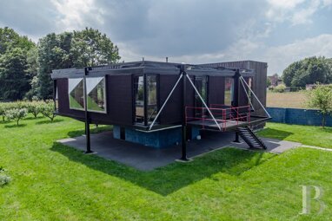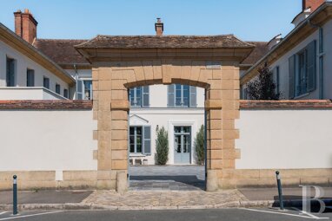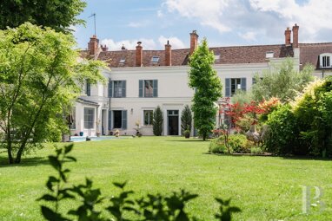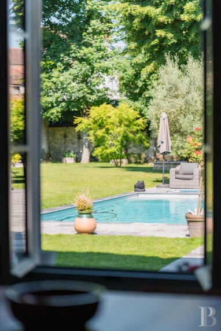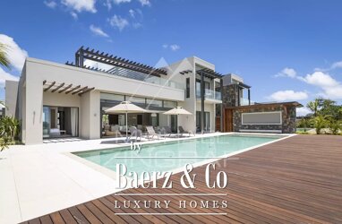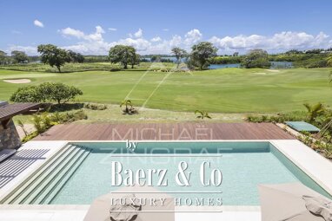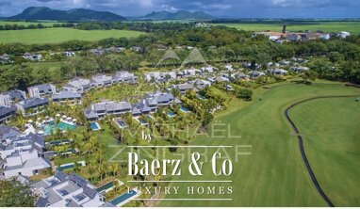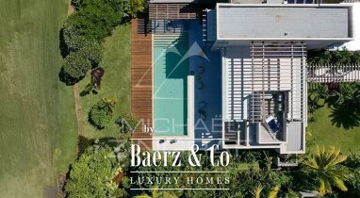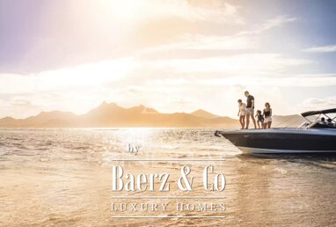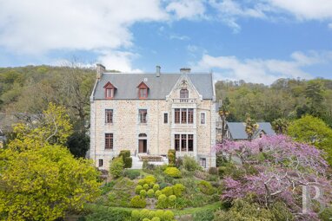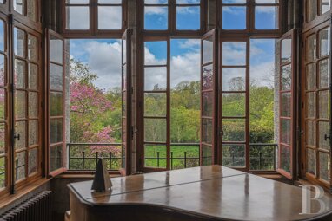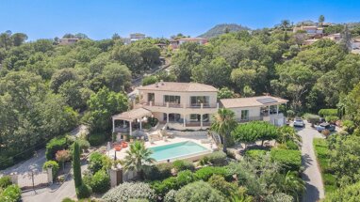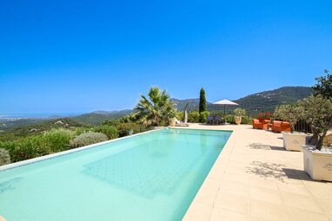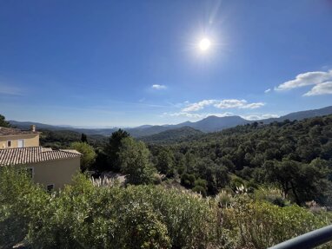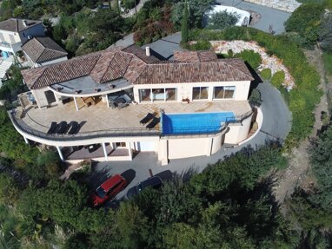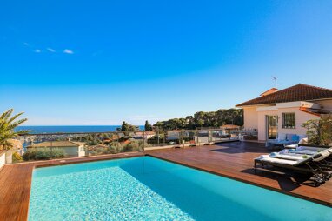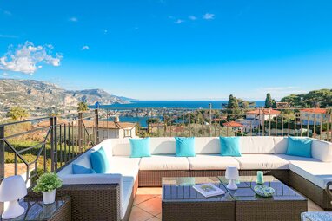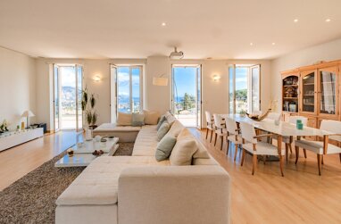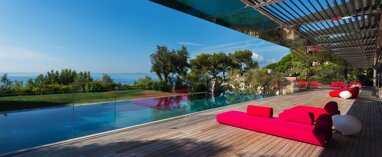Bonheur Quatrebras - Watervilla Ouverture - 1171 ZZ
the ultimate in dutch-style living: a house by the water. here they are, the ouverture water villas. three-storey houses with symmetrical lines, beautiful brick and window frames.
inside, the water villa is a sea of space. on the ground floor, you will find the spacious living kitchen where family and friends gather to enjoy culinary evenings and unforgettable moments. walk to the back of the house and it is all glass with a ceiling height of no less than 3.30 metres. the place to enjoy the view over water.
outside, you will find a garden with jetty, above a terrace as an additional outdoor living area. lovely to spend that summer day in the garden or on the terrace with friends and family. soon the barbecue will be on, first an aperitif. fantastic that your home in bonheur also has all the possibilities to enjoy the outdoors.
with two bathrooms and four or (optionally) five bedrooms spread over the first and second floors, this home offers enough space for the whole family to enjoy privacy and comfort. and with gas-free facilities, including an individual heat pump with underfloor heating and cooling, you are assured of a sustainable and eco-friendly lifestyle.
add a car parking space on private property and the picture is complete. at bonheur in badhoevedorp, everything is about luxury, comfort and convenience.
centrally located
bonheur is part of quatrebras park. a new part of badhoevedorp, right next to the existing buildings. the village is close by, but so is the city of amsterdam. at most 25 minutes by bike, and you're in the city centre. via schipholweg and direct access to the a9 motorway, quatrebras is also easily accessible by car. but public transport also stops outside the door.
you don't have to go far for the main amenities. there will be a new shopping centre, schools and childcare centres around the corner. sports can be enjoyed nearby, there are clubs for all kinds of sports. also nice is qbeach, a nice place for a drink or dinner.
features
. living area approx 178 m2
. plot size of approx. 176 to 224 m2
. spacious kitchen
. living room with 3.30 meter ceiling height
. four bedrooms
. two bathrooms standard
. gas free: individual heat pump with underfloor heating and cooling
. internal storage space
. carpark on own ground
. garden with landing / deck
. own ground (no leasehold)
