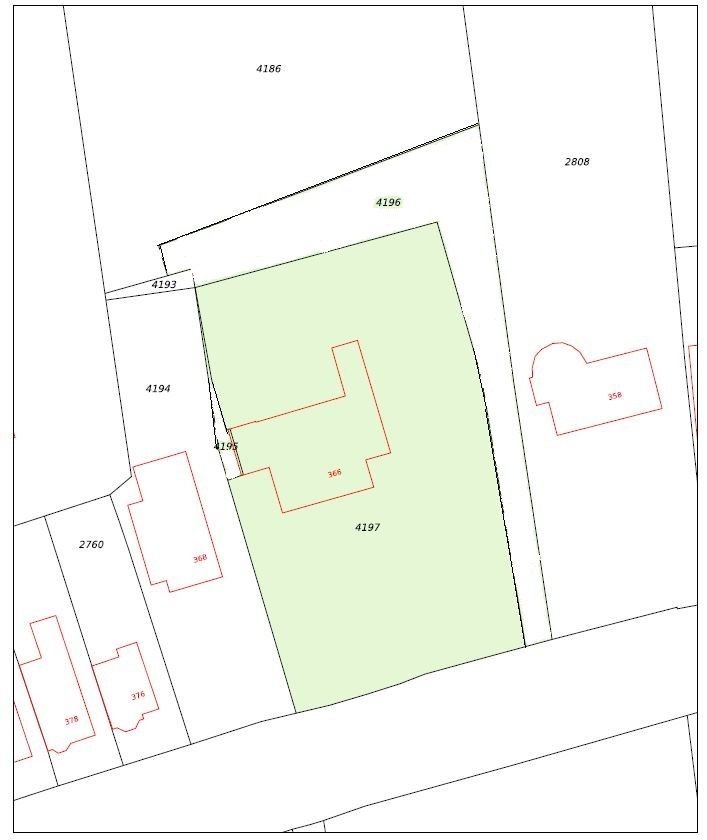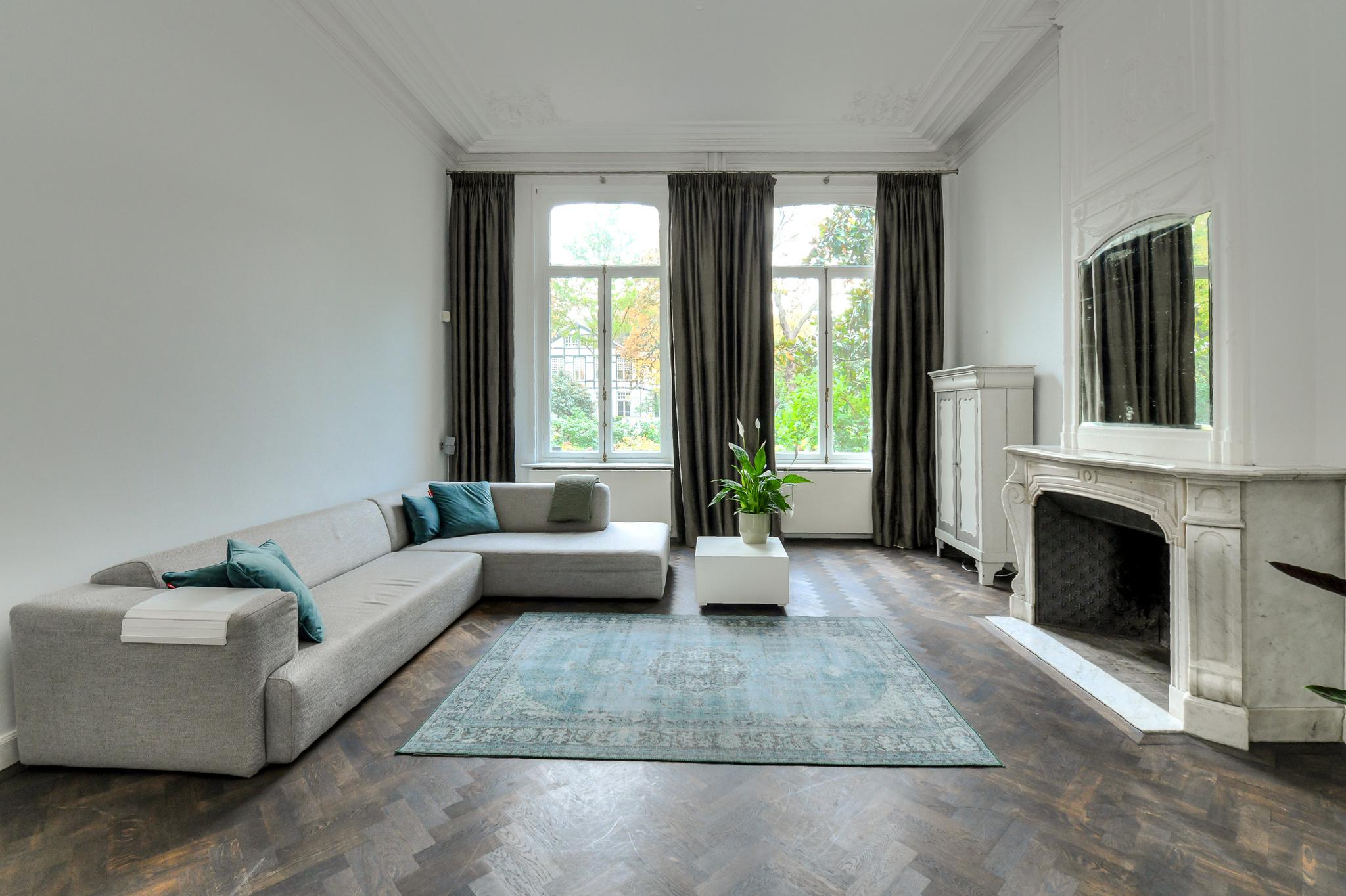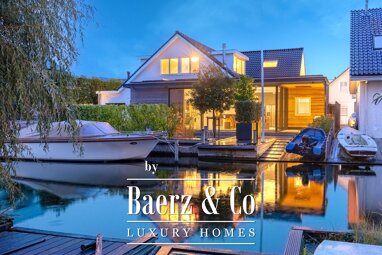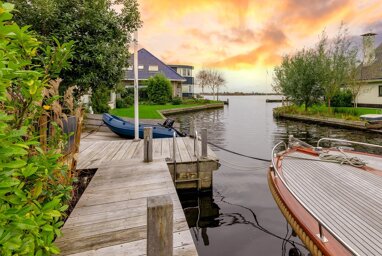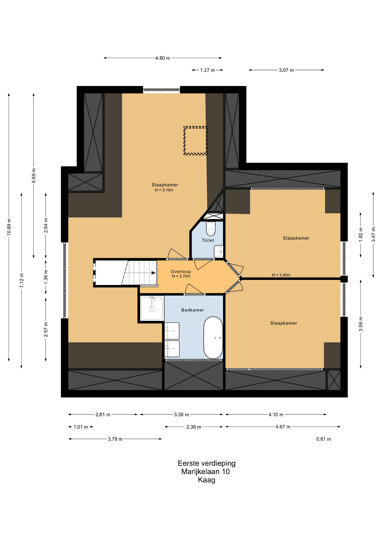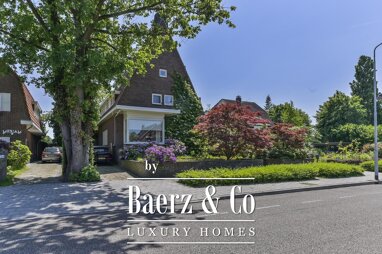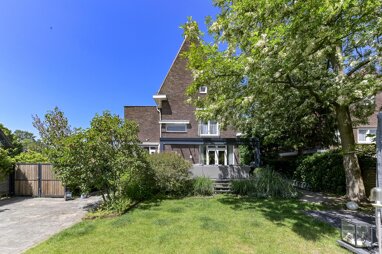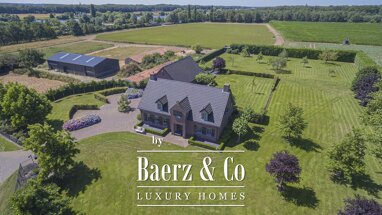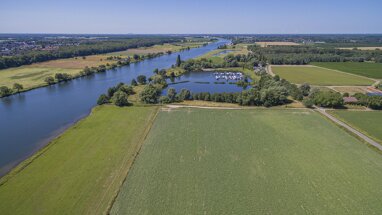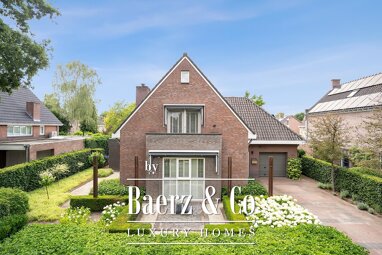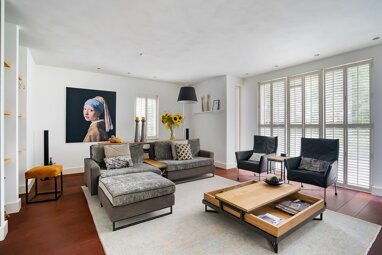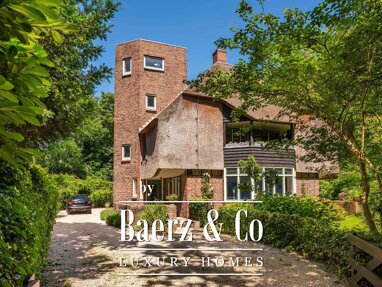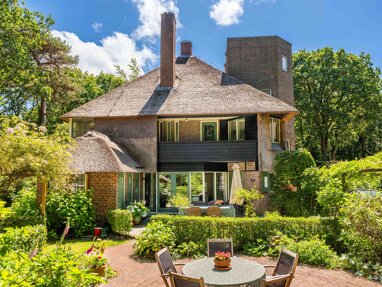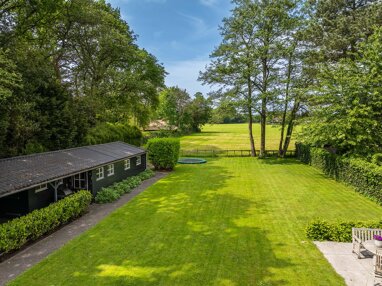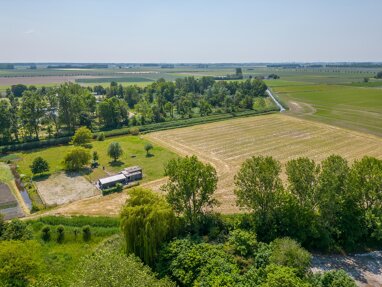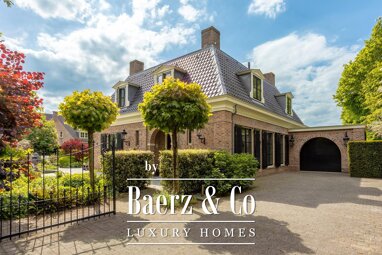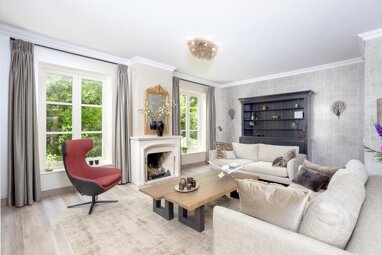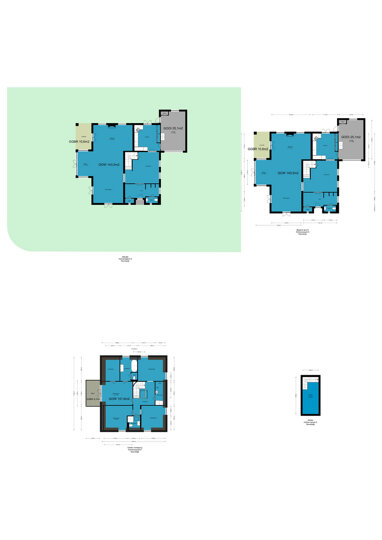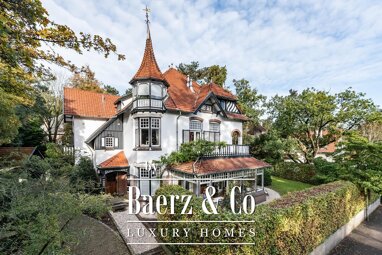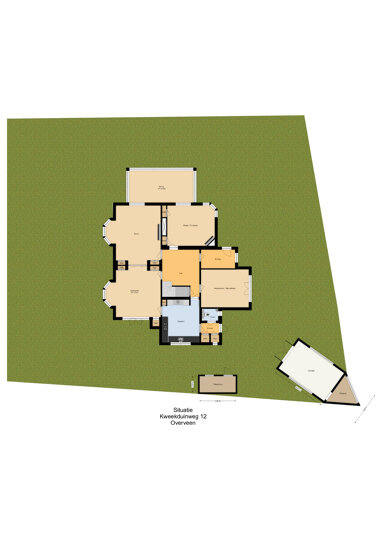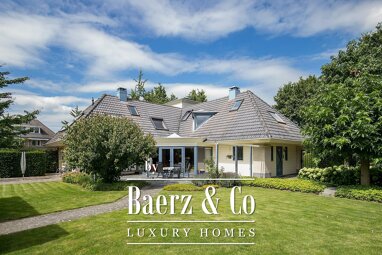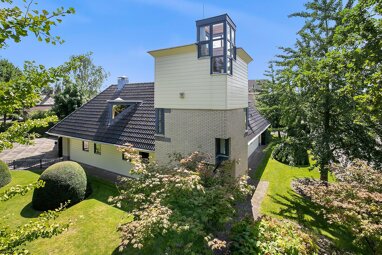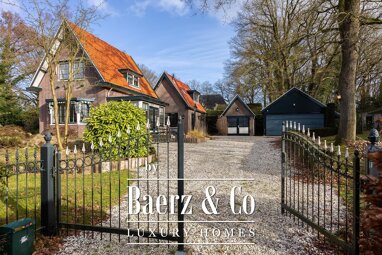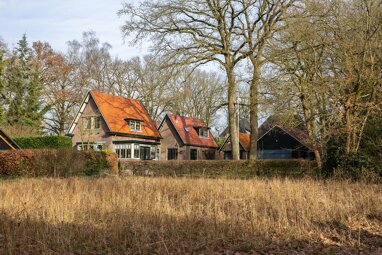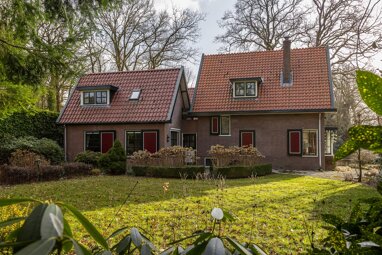Haagweg 366 4813 XE BREDA
this stately, detached monumental country house is located in a beautiful location on the iconic haagweg, within walking distance of the hague market. the villa, called "princenoord", was built in the early 19th century and was renovated in 1864 in eclectic style. the house was recently modernized again, while the atmosphere and authentic character have been preserved. due to its layout, this villa offers many possibilities and is very suitable for home-bound professions and large families.
the location is unique, in a beautiful, green area with a mature garden. the hague market, with all its amenities, including a wide range of shops and various cozy catering establishments, is within walking distance. the center of breda can be reached in approximately 10 minutes by bike.
the garden is situated around the house, the front garden gives the house allure, the side and back garden guarantee privacy. the swimming pool is located on the side of the house and borders the side and backyard. the site is completely fenced and there is more than enough parking space on private land. there is a barn next to the house.
ground floor
hall / entrance
you enter the house through the stately hall (with a beautiful marble floor), which forms the center of the house. from this hall you have access to the various rooms and access to the floors via the beautiful stairs. in this hall you will find a spacious wardrobe and the toilet. in addition, the basement is accessible from this hall. the vaulted cellar (at standing height) is approximately 20 m². at the front of the house, on either side of the corridor, there are spacious rooms.
small salon
the small salon is located on the right side of the hallway. in this room you will find a beautiful parquet floor and a fireplace next to fitted wardrobes.
living room
the living room (en-suite) is located on the left side of the house. both rooms have a fireplace, beautiful parquet floors and ceilings with ornaments and moldings. the front and back rooms are separated by high en-suite doors. the back room is connected to the garden through double garden doors.
kitchen
the very spacious kitchen is located on the right side of the house. a modern extension has been realized on the side of the side garden, which provides beautiful light. this space is currently used as a dining room. there is a cozy seating area on the side of the backyard. double doors connect this space with the backyard.
the kitchen equipment includes an island with worktop with sink, a quooker and dishwasher. next to this island a wall unit has been placed, containing a gas hob, grill, fryer and again a sink. the wall unit contains an oven/microwave, steam oven, refrigerator and an espresso machine.
scullery
the utility room is adjacent to the kitchen. this room has plenty of cupboard space (also the meter cupboard), as well as a worktop with sink. the central heating boiler is also placed in a fixed cupboard. the connection points for the washing equipment are located under the worktop.
toilet
there is a separate toilet room with wall-mounted toilet and sink.
wellness
the wellness area is located on the garden side of the villa. this room includes a spacious walk-in shower with two rain showers, a sauna and a garden room/gym. from this room you have access to the (indoor) swimming pool.
swimming pool
the swimming pool is covered by an almost completely openable hood, so you can enjoy a warm pool area in winter and refreshment from both the side and backyard in the summer.
first floor
overflow
stately, bright landing (with a beautiful skylight) from which access to the various rooms. a (closed) staircase connects this landing with floor ii.
bedroom i
bedroom located at the front. this bedroom has a fixed cupboard wall.
bathroom i
the bathroom has marble floor tiles, a wall-mounted toilet, a walk-in shower and a washbasin.
bedroom ii
bedroom is also located at the front. this room also has a wall cupboard.
bathroom ii
bathroom with marble floor tiles, a wall-mounted toilet, a bidet, a walk-in shower and washbasin.
bedroom iii
bedroom, located on the side. this bedroom has a fixed, partly open cupboard wall and provides access to the bathroom.
bathroom iii
this bathroom also has marble floor tiles, a shower cabin, a washbasin and a wall-mounted toilet.
bedroom iv
the master bedroom, located at the rear. this bedroom has a fixed desk, custom-made wall cupboards and access to the bathroom
bathroom iv
this spacious bathroom also has marble floor tiles, a wall-mounted toilet, a bidet, an oval bath, a walk-in shower and a washbasin with two sinks.
the bedrooms all have wooden floorboards.
second floor
from the landing of the 1st floor, the staircase leads to the spacious attic with loft, skylight and 3 very spacious closets, 2 of which are walk-in closets. the beautiful roof construction has remained completely visible. the floor has laminate.
garden
the garden is situated around the house and offers optimal privacy. the front garden is landscaped in style with this country house and offers a stately entrance. the side and backyard are landscaped with a lawn, terraces and a variety of plants, trees and shrubs.
what else you need to know
. there is underfloor heating under the marble floor in the hallway, kitchen, floor in the utility room and toilet.
. the three marble fireplaces have cast iron interiors, firebacks and old fittings.
. this country house has recently been expanded (kitchen) and completely modernized with high-quality sustainable materials. all floors, walls and ceilings throughout the house have been renovated, air conditioning has been built in, with the exception of the lounges, and all the old-style hinges and locks have been installed. the country house has been expanded with a modern-style fitness and lounge area. the basement has been made waterproof and has the original floor and ceiling. the first floor (1st) has been reinforced, renovated and insulated.





