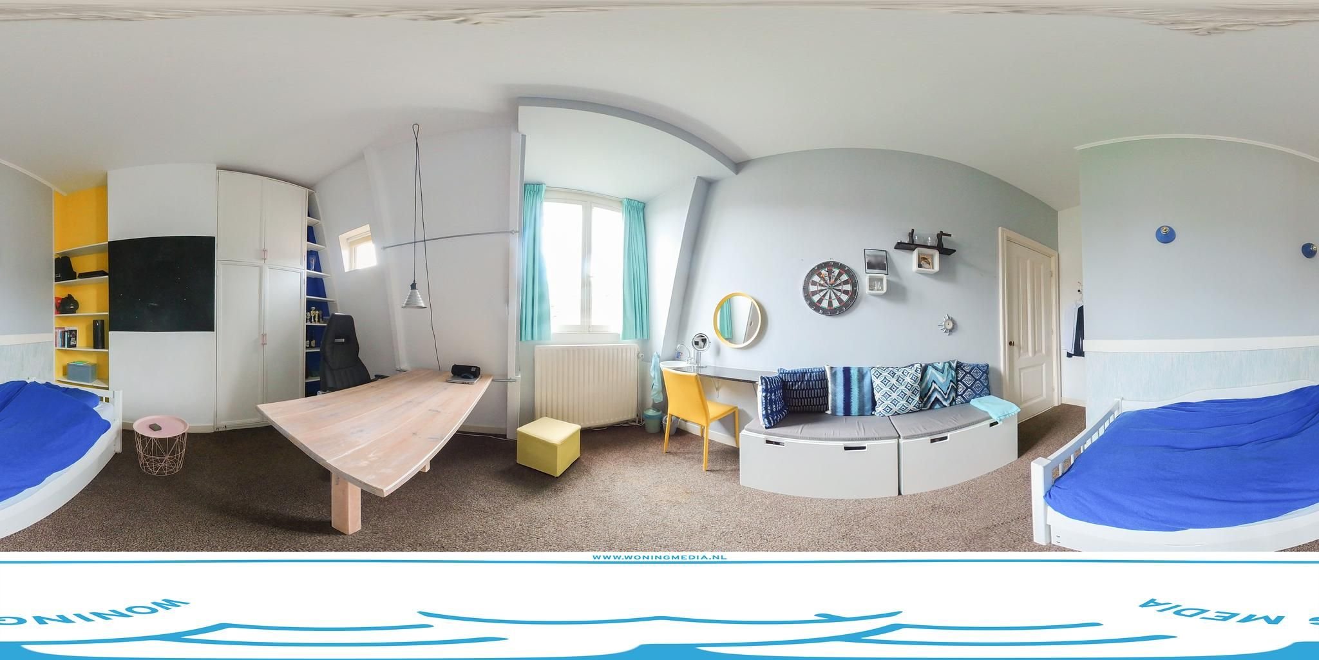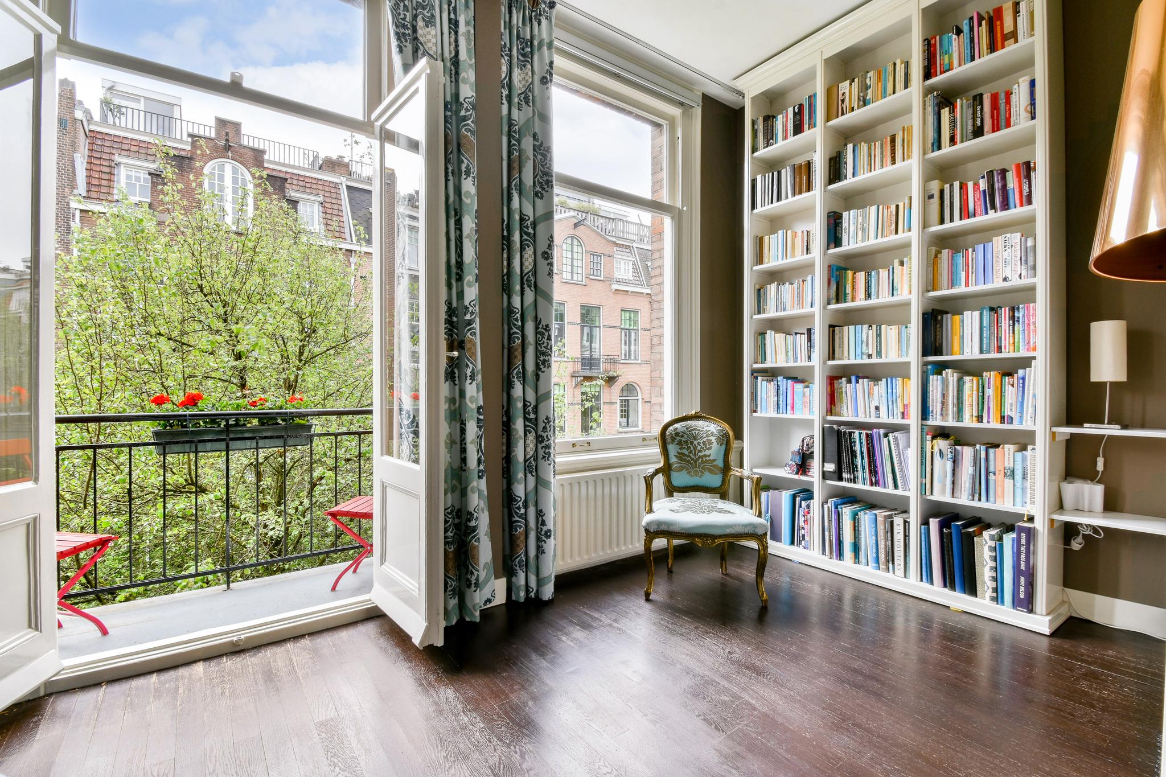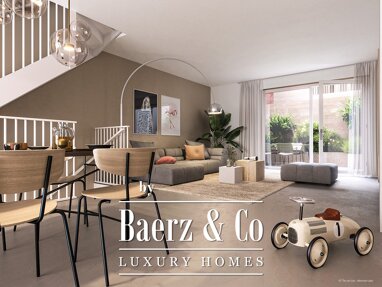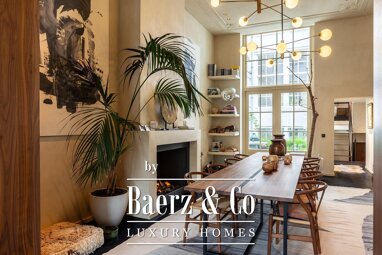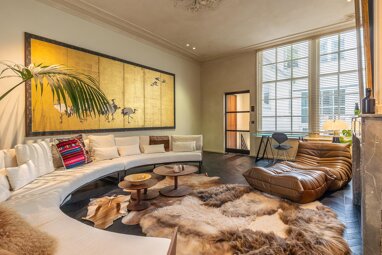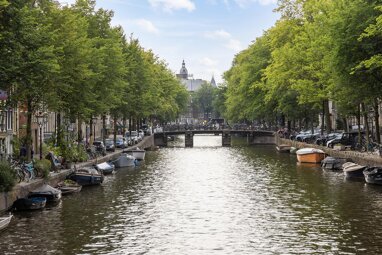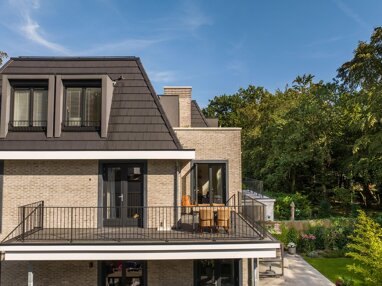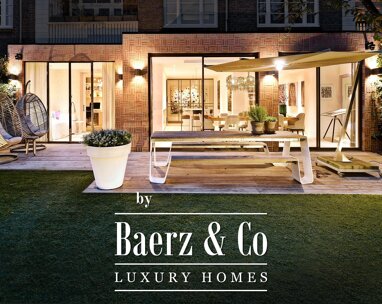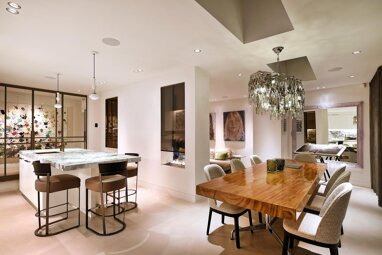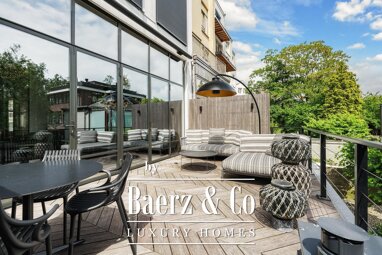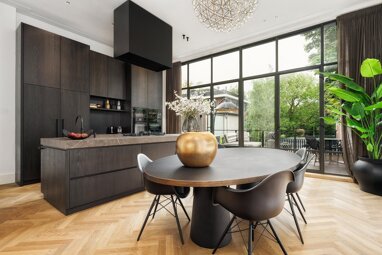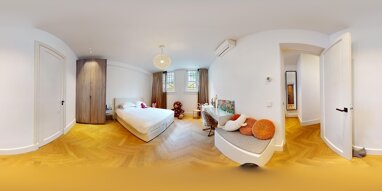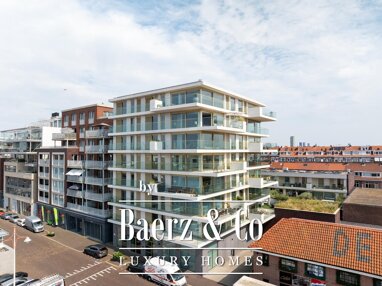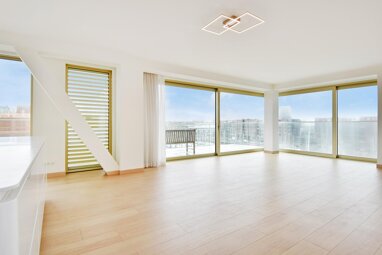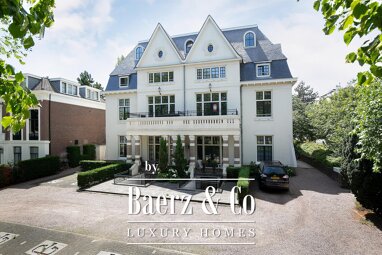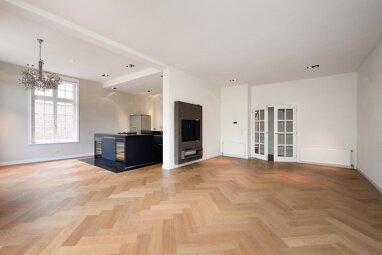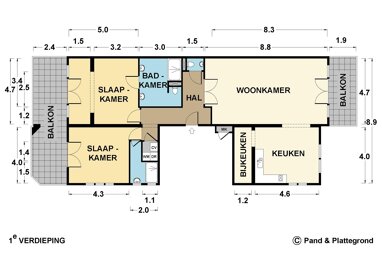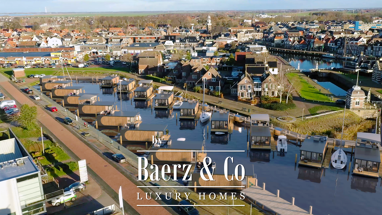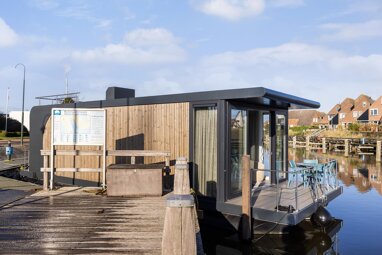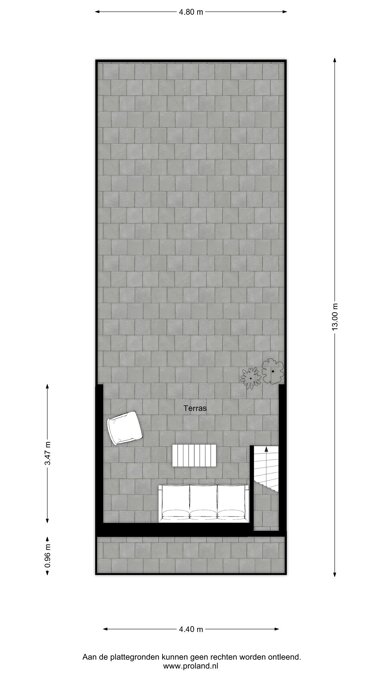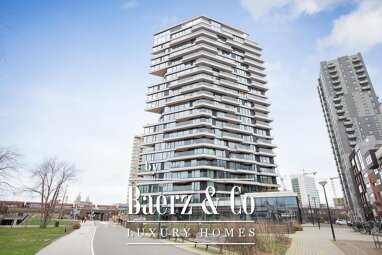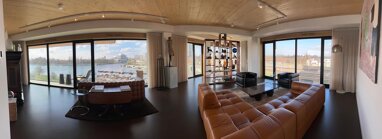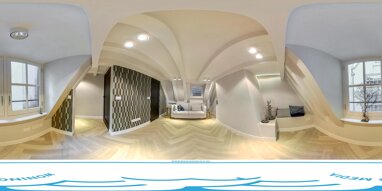Palestrinastraat 16 2 1071 LE AMSTERDAM
palestrinastraat 16-2, 1071 le amsterdam
a very bright, freehold two-floor upstairs apartment (approx. 152 m2) with high ceilings and windows and four bedrooms, located in a fabulous part of amsterdam oud-zuid. this attractive apartment's original features include classic embellishments. it would also be possible to create a roof terrace (subject to planning permission).
accessibility
the apartment is located in one of the most charming parts of oud zuid, where everything you might need is within hand's reach. for example, various (specialist) shops, boutiques and (lunch) restaurants in the cornelis schuytstraat, van baerlestraat, p.c. hooftstraat and beethovenstraat. art and culture lovers will enjoy the concertgebouw and the museums on the museumplein; they are all within walking distance. the vondelpark is close by too, for relaxing walks and sport and recreation options. the zuidermarkt is held on the jacob obrechtplein every saturday as well. last but not least, a number of nurseries, highly-respected (international) schools and sports facilities are all just a short walk or bicycle ride away.
the property is conveniently located for public transport. trams and buses travel to every part of the city from the willemsparkweg and de lairessestraat; both are within walking distance. the zuidas and station-zuid wtc are 5 to 10 minutes away by bicycle and the same applies for the a10 ring road. plenty of on-street parking is available close to the property too.
layout
the property has its own entrance, on the street side, inside which stairs lead up to the second floor. the front door opens onto a broad landing that gives access to a separate toilet room and the apartment's living space.
the living space, which has high ceilings ( 3 metres) and is flooded with natural light, consists of a spacious dual-aspect living room, with an attractive fireplace and a balcony at the front that looks out over the obrechtkerk, and a dining room that is accessed via connecting doors. the dining room is next to the apartment's semi-open kitchen, which comes complete with various built-in appliances, including a five-burner gas hob and extraction system, a fridge-freezer, combi-oven, microwave and dishwasher, and plenty of storage space.
stairs on the landing lead to the third (top) floor, where there is a separate toilet room, four bedrooms, a lovely balcony (approx. 7 m2) and a large bathroom with a bath, double washbasin unit and a walk-in shower. on the landing, the staircase leads to the roof's access hatch. once planning permission has been obtained, it would be easy to create a roof terrace.
details
- living space: approx. 152 m² (nen-2580 measurement report available)
- a wonderfully-bright and attractive two-floor upstairs apartment on the second and third floors
- freehold property, so no ground rent to pay
- small owners' association. service charges €250 per month; the owners' association maintains service-charges reserves itself
- transfer date in consultation
- parking arranged via a permit system (source: parking, city of amsterdam)
we have gathered this information with the greatest of possible care. however, we will not accept any liability for any incompleteness, inaccuracy or any other matter nor for the consequences of such. all measurements and surfaces stated are indicative. the purchaser has a duty to investigate any matter that may be of importance to him or her. the estate agent is the adviser to the seller with regard to this residence. we advise you to engage an expert (nvm registered) estate agent who will guide you through the purchasing process. should you have any specific desires with regard to the residence, we advise you to make these known as soon as possible to your purchasing estate agent and have an independent investigation carried out into such matters. if you do not engage an expert, you will be deemed as considering yourself to be sufficiently expert to be able to oversee all matters that could be important. the nvm conditions apply.





