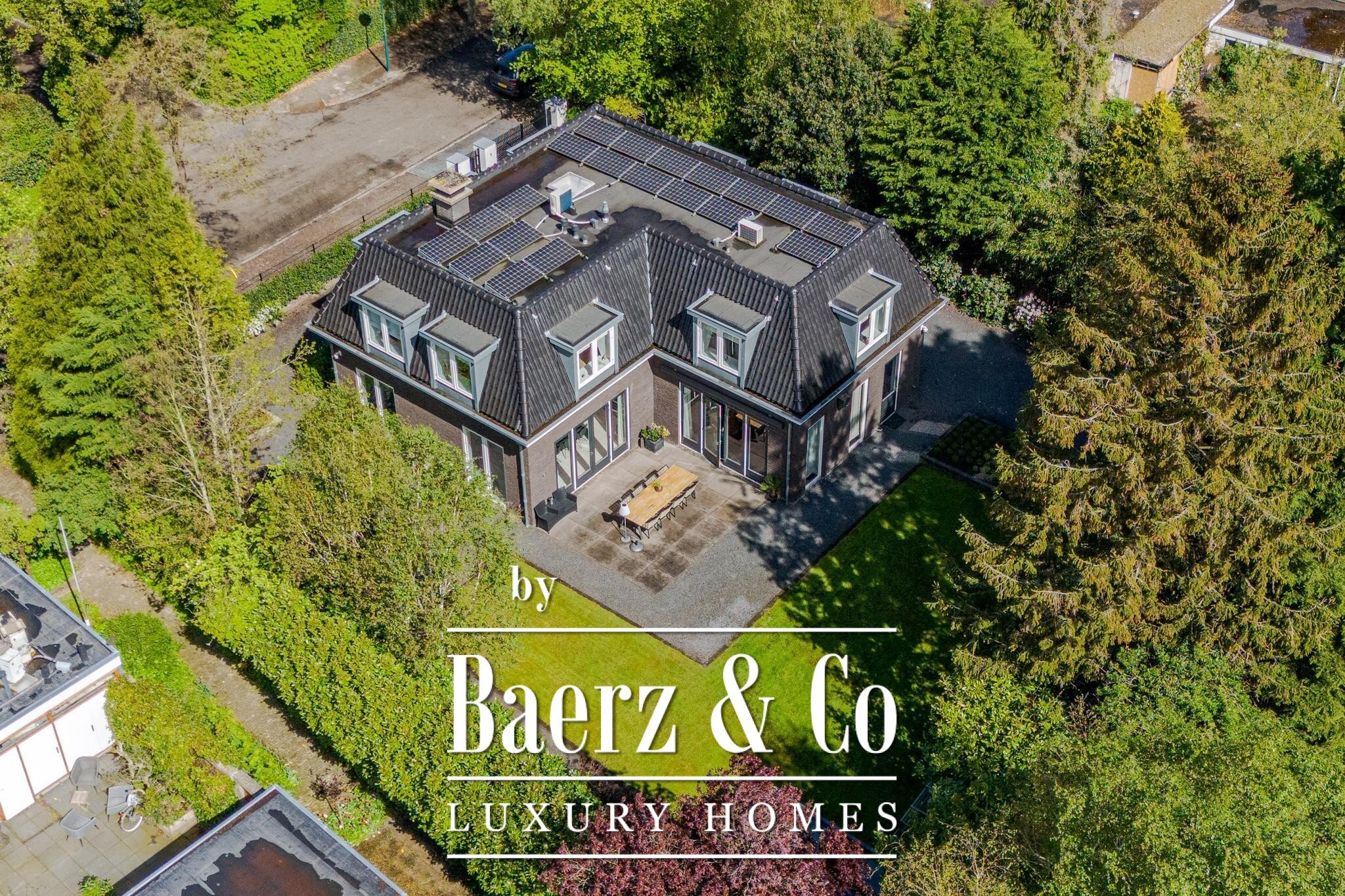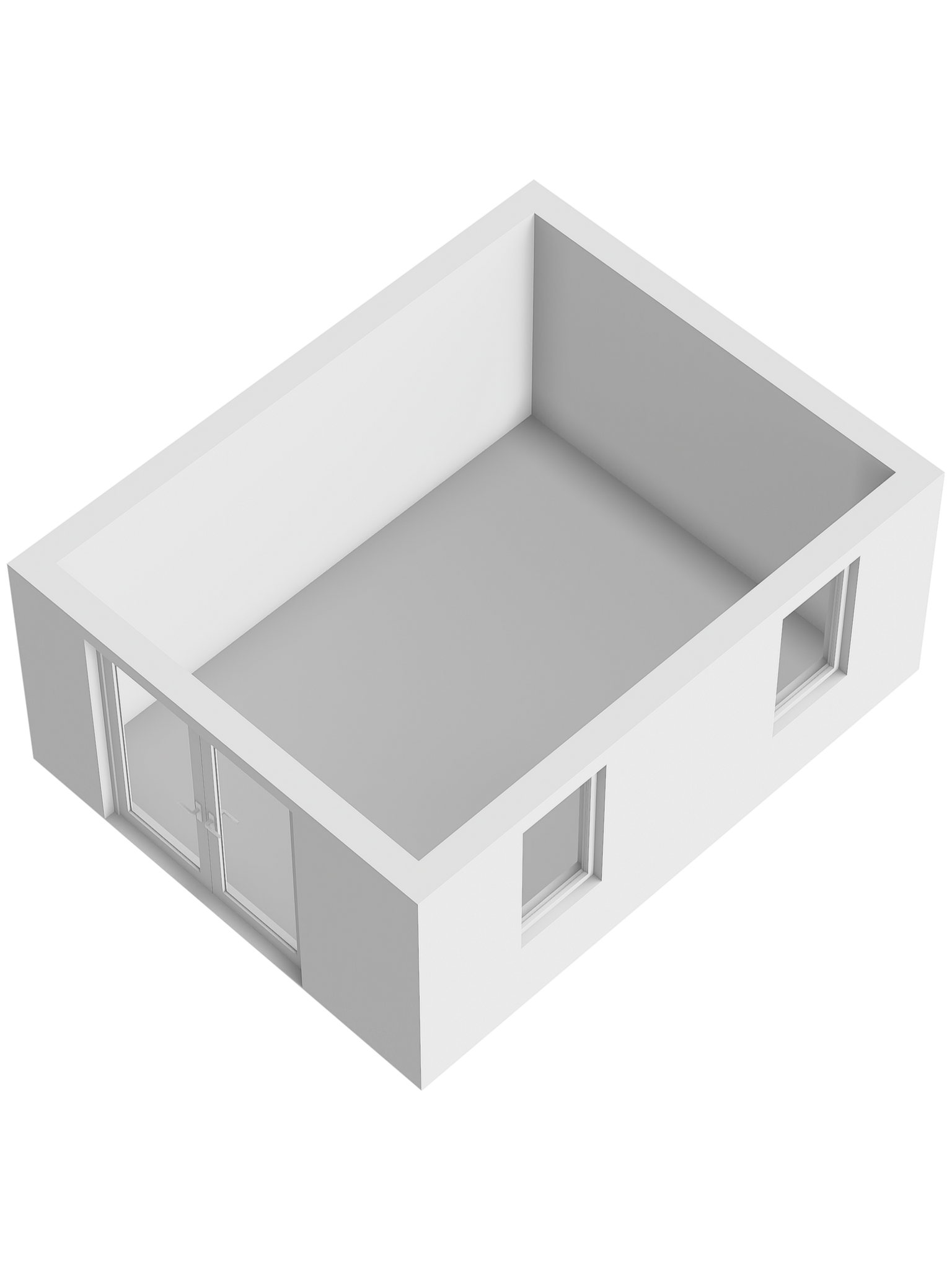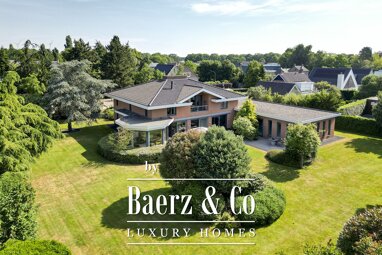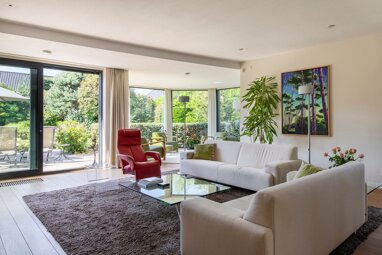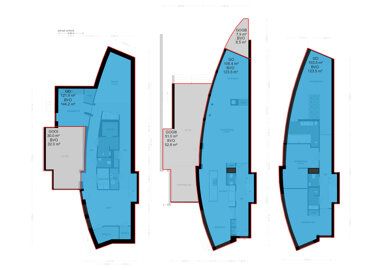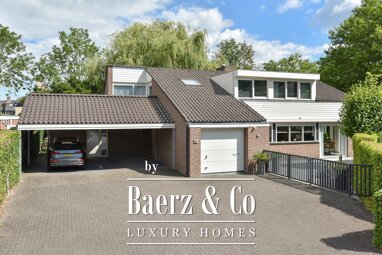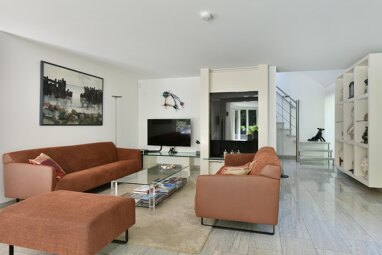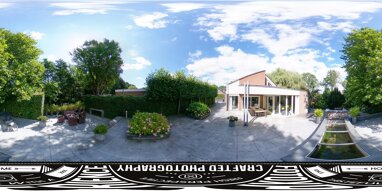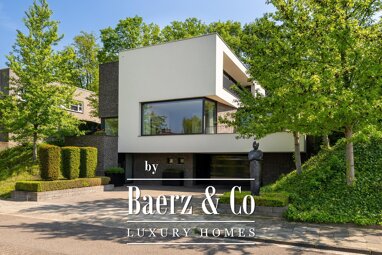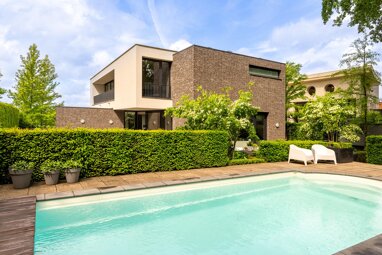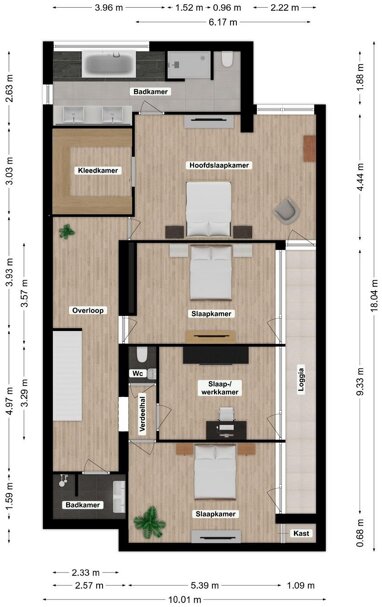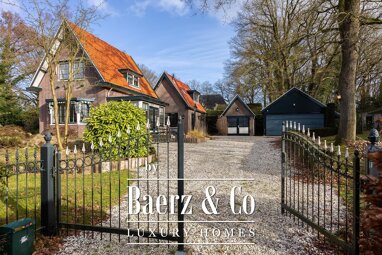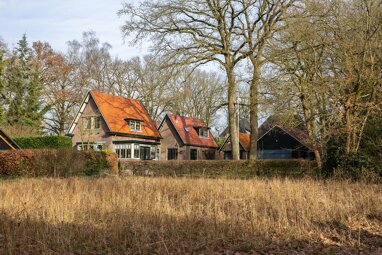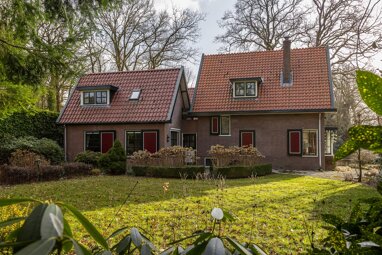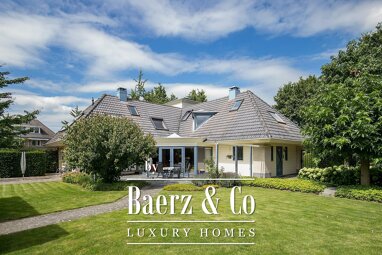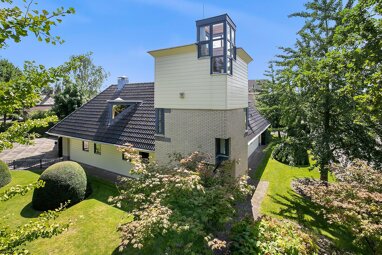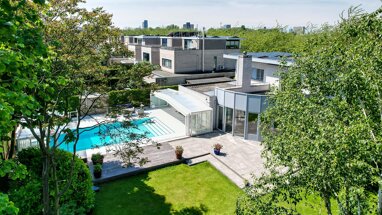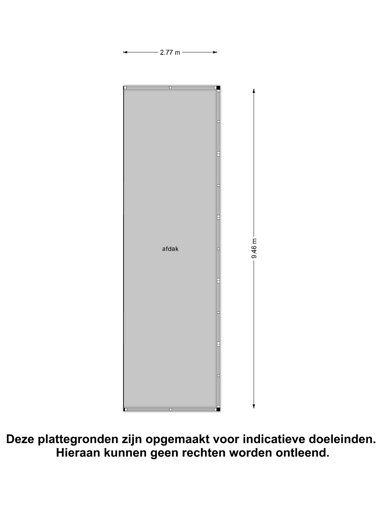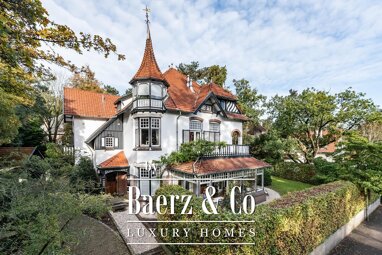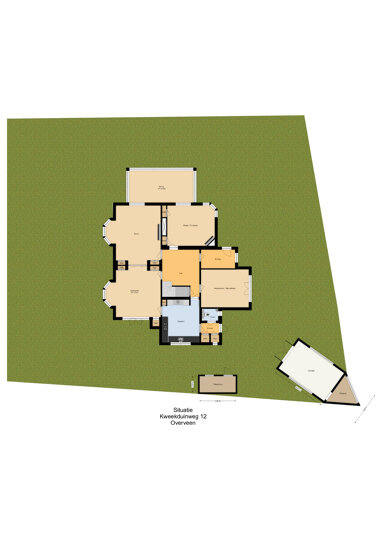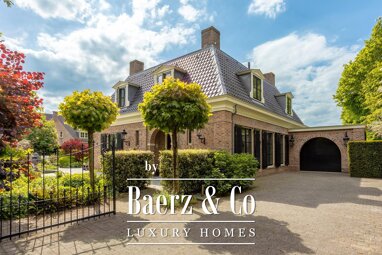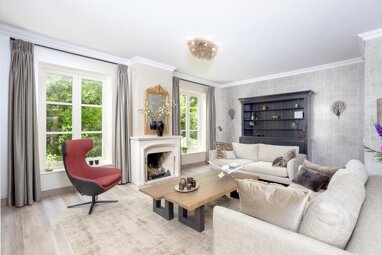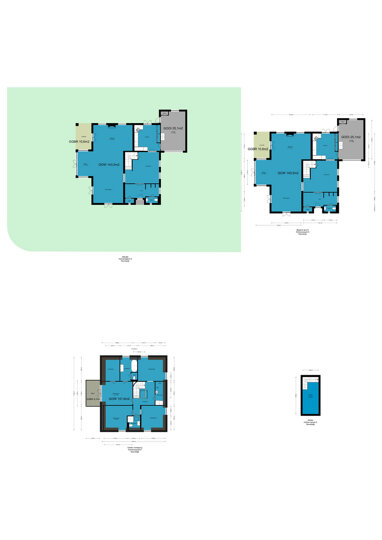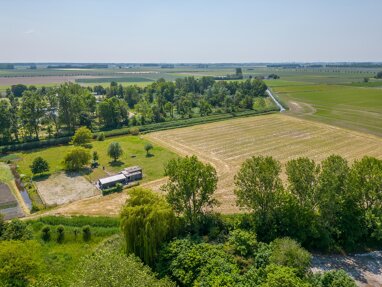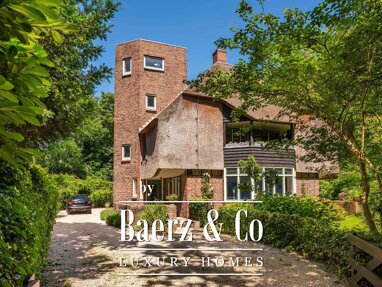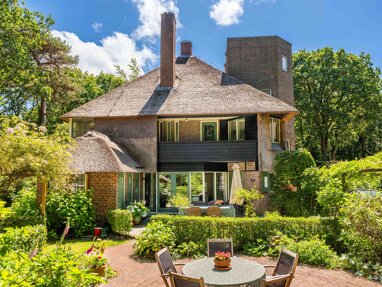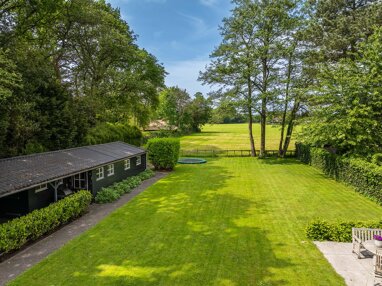van Brouchovenlaan 6 2343 HD OEGSTGEEST
very luxurious villa with spacious garden located in a quiet villa park.
this beautiful villa was recently completely newly built with great attention to the choice of materials and architecture. the district where the villa is located is called van brouchoven park and is named after the lord of abspoel castle, which was previously located here. it is a popular neighborhood in oegstgeest and ideally located in relation to various sports clubs, the lange voort shopping center, a marina, schools, etc. the arterial roads to amsterdam, schiphol and the hague/rotterdam are also easily accessible. all in all, a top location within a municipality that has been in the top 10 of most attractive residential municipalities for years.
layout
ground floor
the landing with double entrance doors gives access to the spacious hall in which the stairwell and loft are centrally located. in the hall you will also find the guest toilet, a spacious wardrobe and the meter cupboard. the stairs that lead to the basement and the landing stairs to the upper floor are also located here. the double glass doors offer a view into the modern living room.
the living room has a light oak floor with a modern fireplace (wood-burning), high windows and double doors to the terrace, allowing light to enter from all sides at any time of the day and a view of the surrounding garden. the kitchen and study can be separated from the living room by modern sliding doors, but when opened, these rooms form one whole. the floor in the kitchen and study are made of bluestone, which together with the oak elements and colors create a beautiful effect. the office/library is spacious and has a built-in l-shaped book wall.
the modern kitchen is equipped with all desirable equipment, with the cooking island having a double sink, dishwasher, refrigerator and a gas and induction hob. the high wall provides space for the steam oven, combination microwave oven and coffee machine. in addition to cooking, the kitchen offers space for a very spacious dining table with a cozy gas fireplace. the double doors from the kitchen give access to the spacious terrace. next to the kitchen is the utility room, equipped with a sink, plenty of cupboard space and a door to the garden.
1st floor
via the beautiful stairs you reach the landing with beautiful high doors that provide access to the various rooms. behind these doors there are a total of four large bedrooms, two bathrooms, the technical room and a room for the washing and drying facilities. of the four bedrooms, three are used as a children's room with a shared bathroom with a double sink and a walk-in shower with rain and hand shower. there is also a separate toilet on the landing.
the master bedroom is air-conditioned and has its own sitting area, dressing room and luxurious bathroom with freestanding bath, double sink, toilet, large walk-in shower with rain and hand shower and designer towel radiator. both bathrooms and the hallway have underfloor heating.
cellar
the stairs to the basement are made of the same materials as the stairs to the first floor. in the cellar there is a lockable, practical storage space, also suitable as a space to store the wine.
garden
the garden has a very favorable sunny position. the sun shines on the plot from early in the morning until late in the evening. at the back of the garden is a seating area with a canopy and outdoor kitchen, a wonderfully sheltered place to have a bbq or drink a nice glass of wine in the summer. the large terrace adjacent to the lawn faces south and various seating areas have been created around the house, so that you can enjoy the sun or shade at any time of the day.
the driveway to the garage is accessible through the electric gate and offers space for several cars. at the back of the driveway is the garage, which has double doors, a window and a side door. the garage is suitable for a car, as well as bicycles and garden tools. the waste containers are located behind the garage.
the garden is completely enclosed by a fence and equipped with an irrigation system and garden lighting. there are outdoor taps in several places on the facade.
