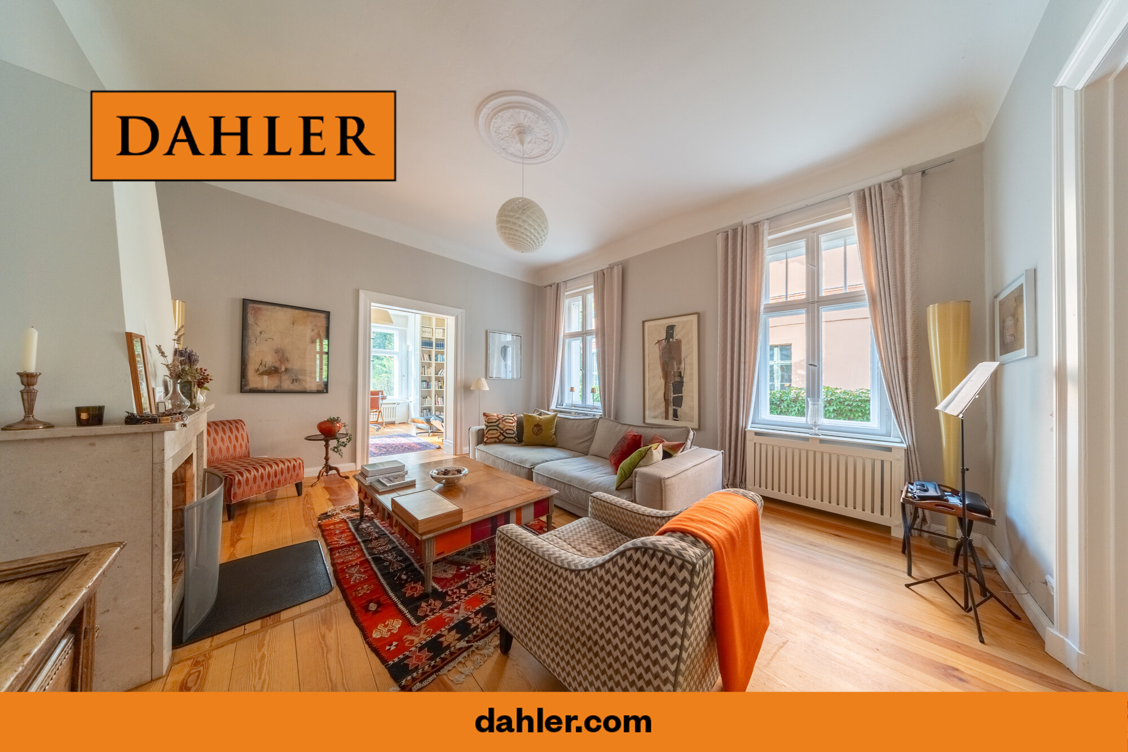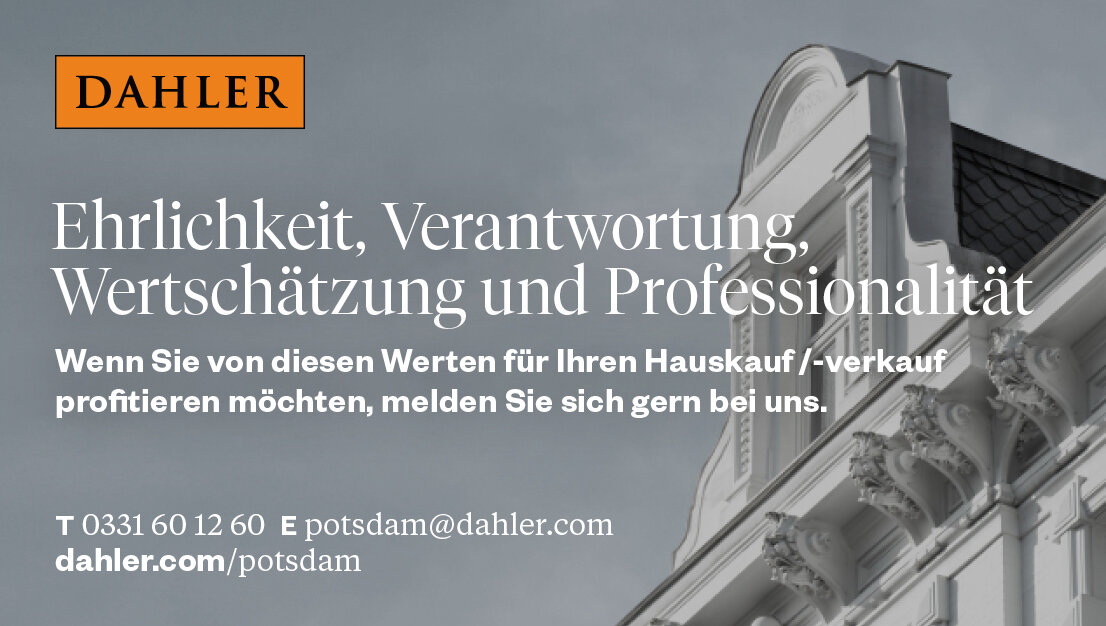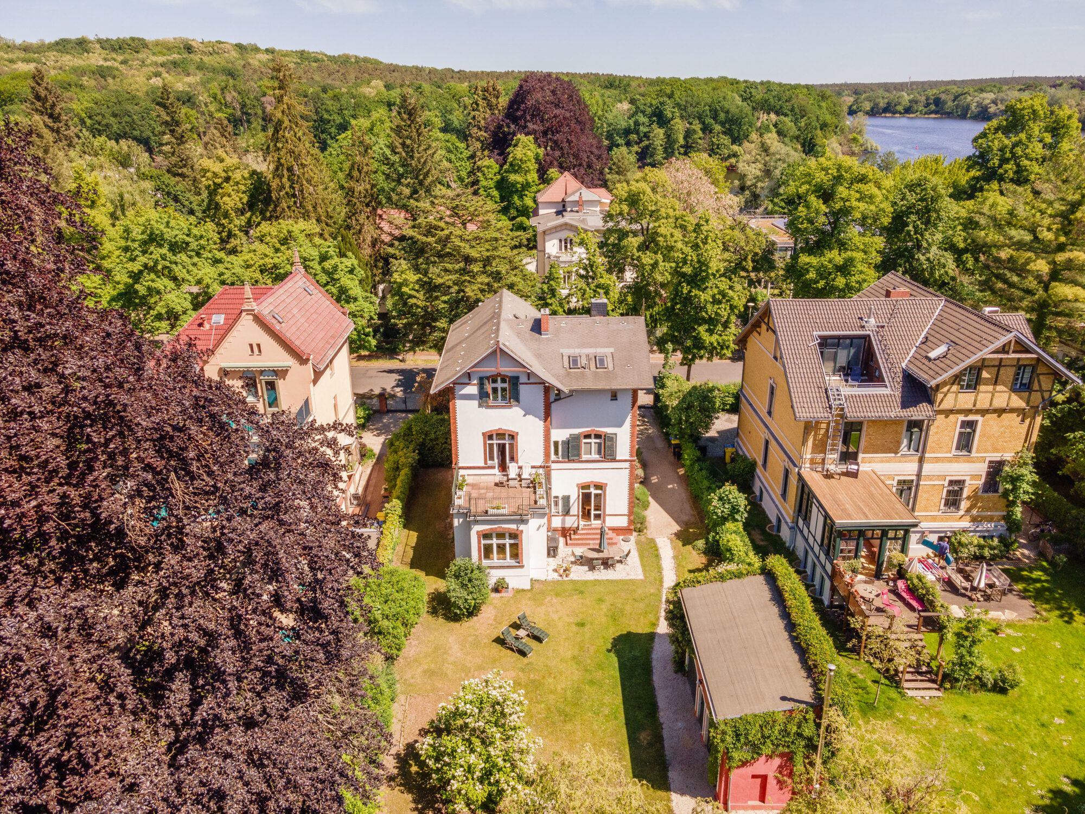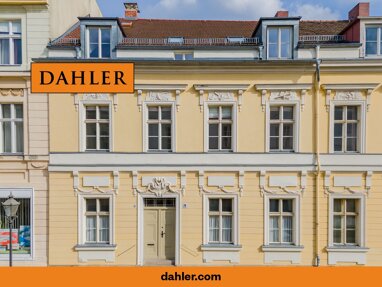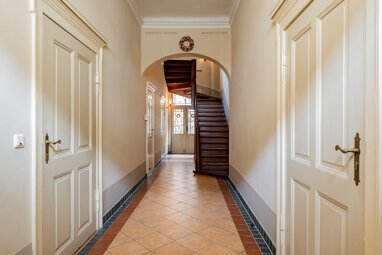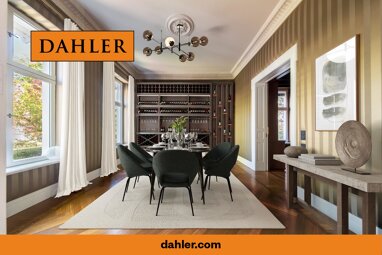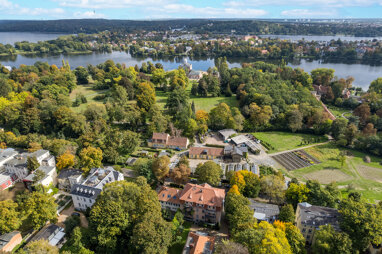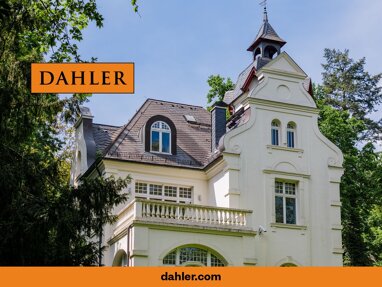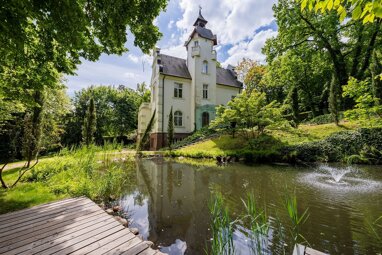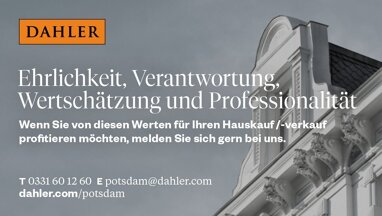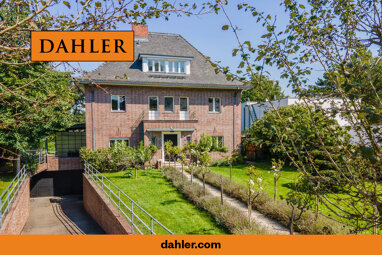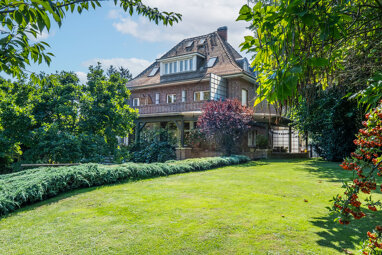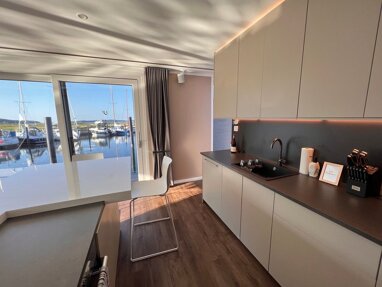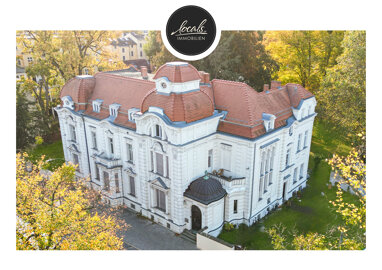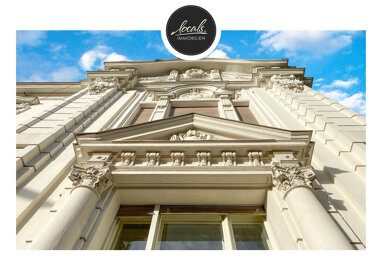Beautiful old villa "Villa Kämmerer" with remise in prime location of the Villenkolonie Babelsberg
A walk through the Babelsberg Nord villa colony on Griebnitzsee in Potsdam is like leafing through a history book and architectural guide. Built for Kaiser Wilhelm I for the journey from Griebnitzsee station to Babelsberg Palace, the Kaisertrasse, now Karl-Marx-Straße, is home to some of the most magnificent and imposing houses in the area. Villa Kämmerer was built in 1898 by master bookbinder Wilhelm Kämmerer on a 1,485 m² plot of land. With its contrasting brick elements, smoothed façades, a crippled hipped roof and a wooden balcony, it blends pleasantly into the streetscape and is reminiscent of the early summer houses of the colony.
The villa has three fully-fledged living floors, which are characterized above all by generously proportioned rooms and a well thought-out floor plan. The living space, which is spread over 9 rooms, is approx. 300 m². The usable area in the coach house and cellar is approx. 148 m². In all rooms you will find a very successful mix of modern and historical living styles. Also noteworthy are the high ceilings and light-flooded rooms typical of old buildings, which contribute to a pleasant living atmosphere.
On the second floor, you are greeted by a charming entrance with large windows and historic tiles, reminiscent of a cozy conservatory. The highlight on this floor is the spacious living, dining and reading room, which stretches the entire length of the house. The Art Nouveau dining room with its beautiful Art Nouveau ceiling paintings enchants with its historic charm and offers space for a large table with many guests. The adjoining living room is separated by a sliding door typical of old buildings and has a very cozy design. A real wood-burning fireplace made of travertine blends in beautifully with the ambience and provides pleasant warmth and coziness in the cold winter months. The reading room is idyllically oriented towards the garden and offers plenty of space for a library and a workstation. Particularly striking is the good state of preservation of the historical style elements. For example, some box-type double windows with shutters, old door frames and leaves with historic fittings, sliding doors, floorboards and ceiling paintings have been preserved. In addition, the wooden heating panels have been tastefully integrated into the living concept. A modern eat-in kitchen with a separate cooking island, a gas stove and space for a dining table around which the whole family can gather round off this floor perfectly. The kitchen offers direct access to the sun terrace and the park-like and equally spacious garden.
A staircase leads to the upper floors, which has been lavishly decorated with impressive Art Nouveau ceiling paintings. On the second floor there are several rooms with attractive room sizes, which are currently used as bedrooms, studies and dressing rooms. There is also a spacious TV room, which can also be used as a children's room, guest room, study or sports room. The daylight-filled bathroom has a stylish bathtub, a spacious shower and a large double washbasin. The spacious master bedroom has direct access to a large terrace area. From here, there is an impressive and fantastic view of the garden and the beautiful coach house. On the second floor, in addition to a chamber and a cozy bathroom, there are three spacious and bright bedrooms, which are ideal for children, growing teenagers or as a separate guest area.
The approx. 1,485 m² south-west-facing plot is very well maintained and beautifully landscaped. There is plenty of space for sunbathing and relaxing in complete privacy. Well-kept mature trees, a large lawn and unobstructed views frame the property tastefully. The enclosed and fully fenced plot is ideal for children and pets.
