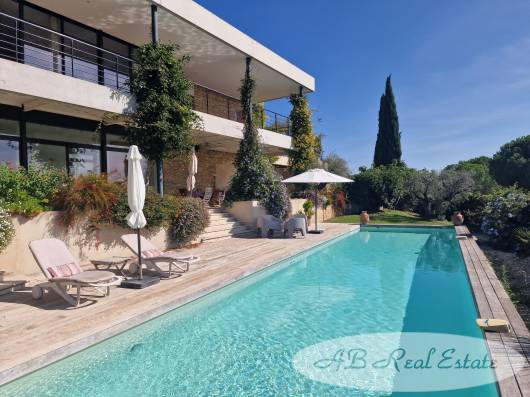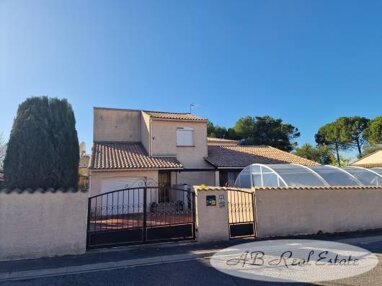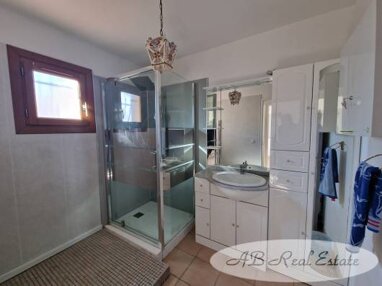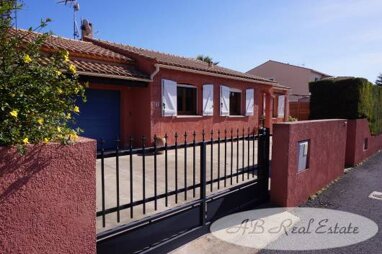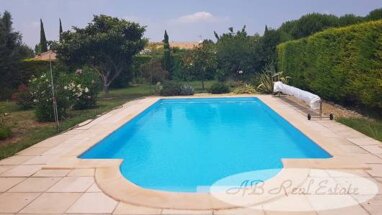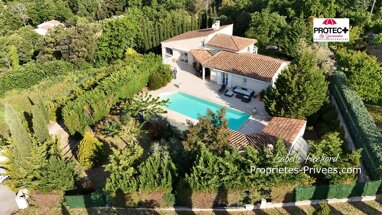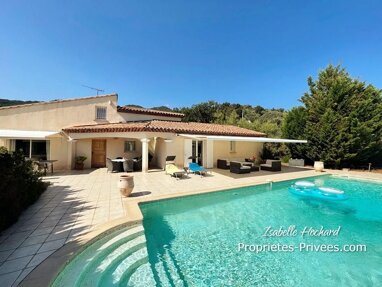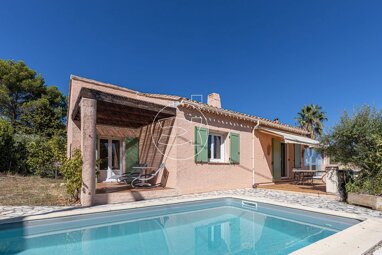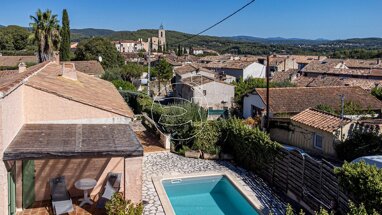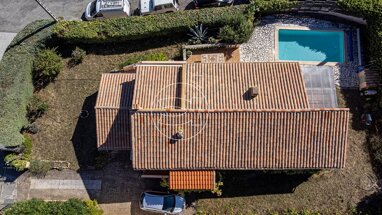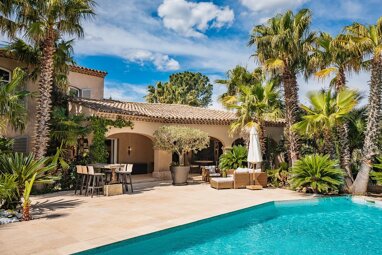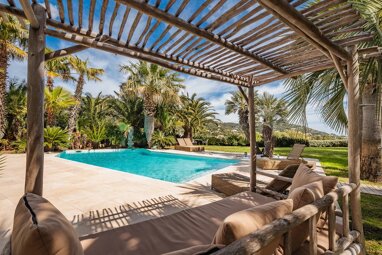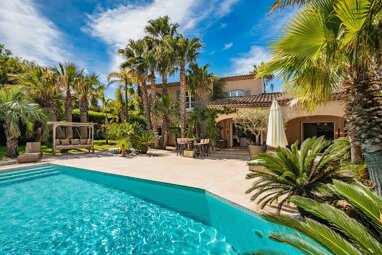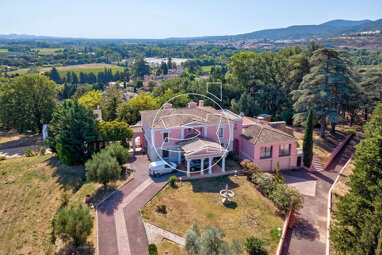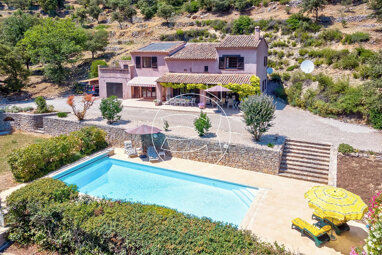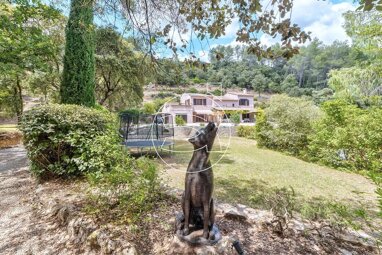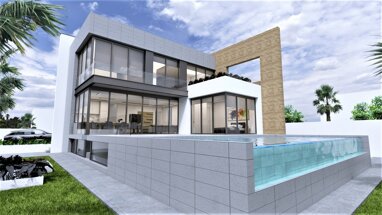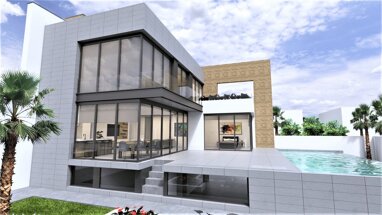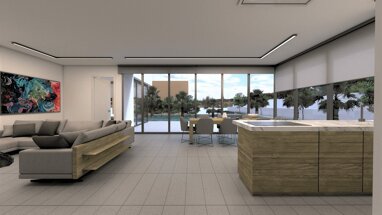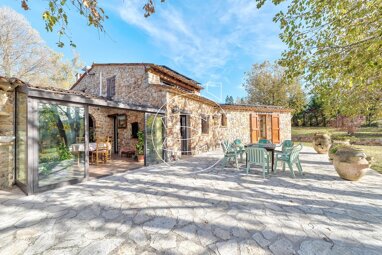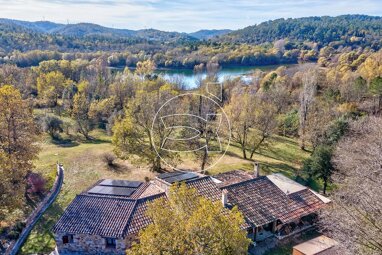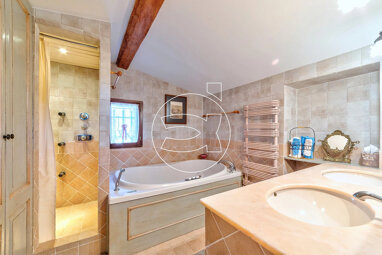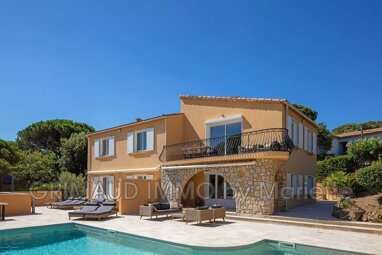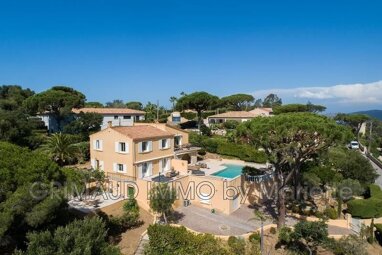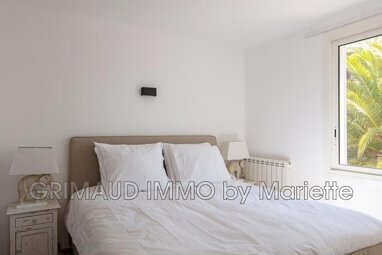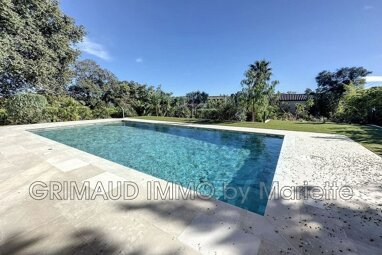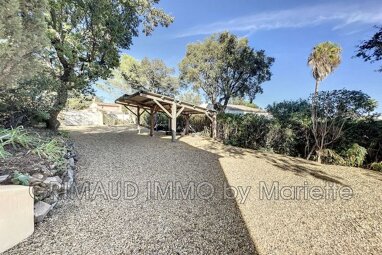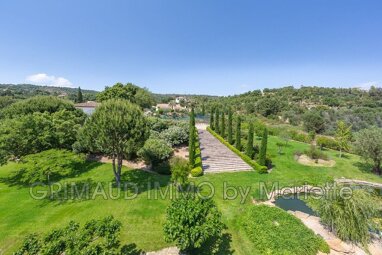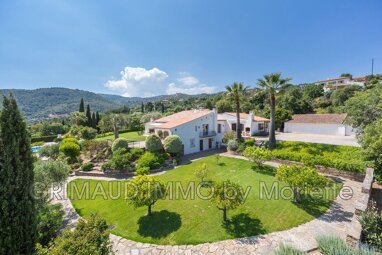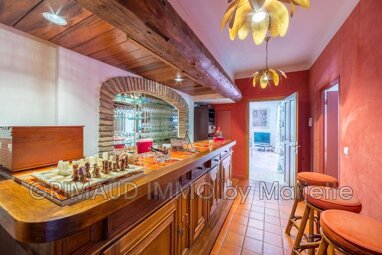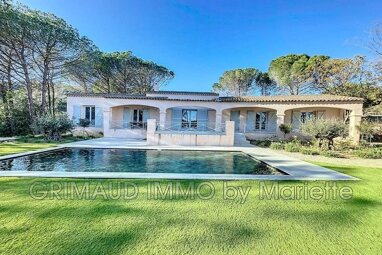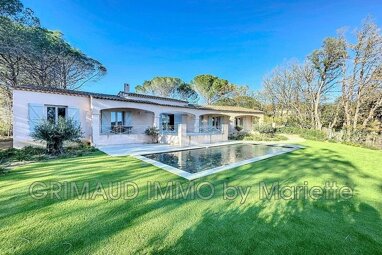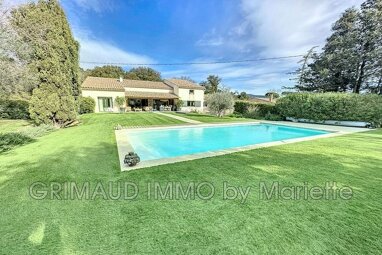Nimes Incomparable Stunning Luxury Villa with breath taking views,...
Incomparable Stunning Luxury Villa with breath taking views over countryside and villages, 378m², spacious and bright rooms, 5 en-suite bedrooms with possibility of 2 independent apartments, disabled access, large swimming pool, garage, carport, parking, 1634m² mature beautiful and flowered Mediterranean garden with various fruit trees, peaceful, unique property!
This unique property is located in the greater Nimes area, Languedoc Roussillon, Occitanie, South of France in an area on the edge of a village with basic amenities. The contemporary design, the warm decoration combined with peacefulness and the incomparable panoramic views make this property a precious jewel! The absolutely breath taking views go from the vineyards over villages and by a clear day towards the faraway Pyrenees. From sunrise until sunset the magnificent scenery offers a different spectacle every day. The owner of this contemporary designer villa has spent a lot of time, energy and care to create an exquisite home. The property offers throughout high quality materials, a town gas under floor heating system and reversible air-conditioning in the master bedroom. A privileged home where time gets forgotten admiring the spectacular views and daily changing nature!
This unique open plan villa offers large bright rooms and the incomparable and exceptional panoramic view is omnipresent from just everywhere and is overwhelming. The luxury property is built over 2 levels and each level offers disabled access, a large garage and car port on the bottom level and a large parking area on the upper floor. Almost every room on both floors opens to the large terraces or to the garden and brings the outside and inside living style together. On both levels is a master suite and a kitchen with a sitting area allowing if somebody wanted to divide the property into 2 single story and ground floor apartments. The kitchen at the bottom floor serves today as comfortable swimming pool kitchen and lounge. The swimming pool is 17m long and 4m large, surround by other terraces. All the terraces are in exotic woods and are large enough to enjoy the outdoor life. There is a huge covered terrace in front of the kitchen connecting via a staircase all the other terraces and the pool area as well as the gardens on each level.
Placed between an immense deep blue sky, a beautiful Mediterranean garden with Cypresses and Olive trees and the spectacular scenery of 180 degrees, this luxury property is simply exceptional. Come and experience an unforgettable sunset!
