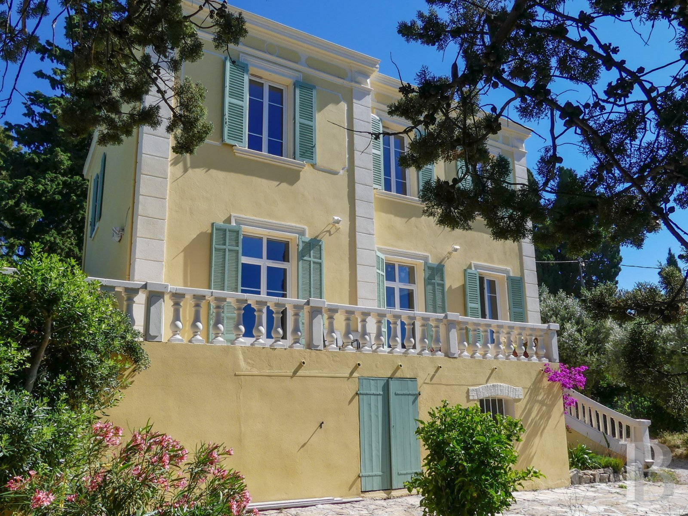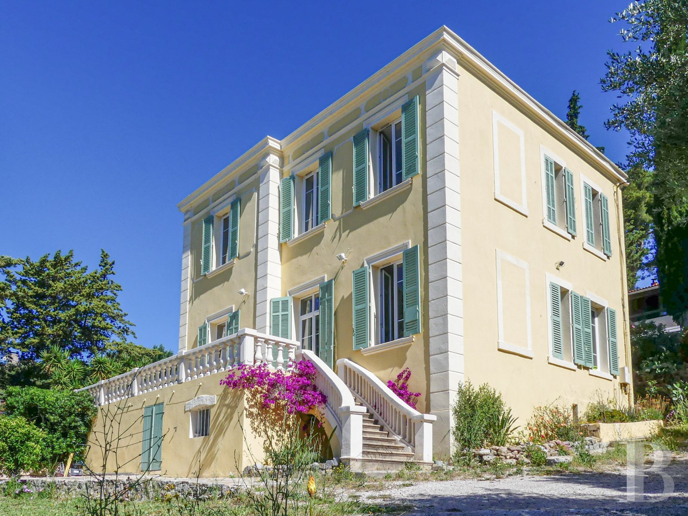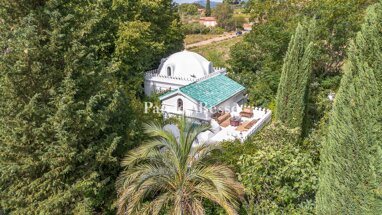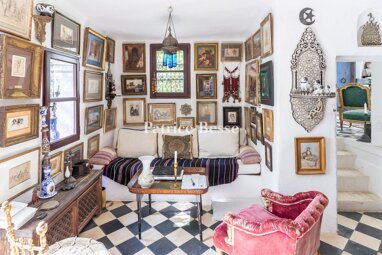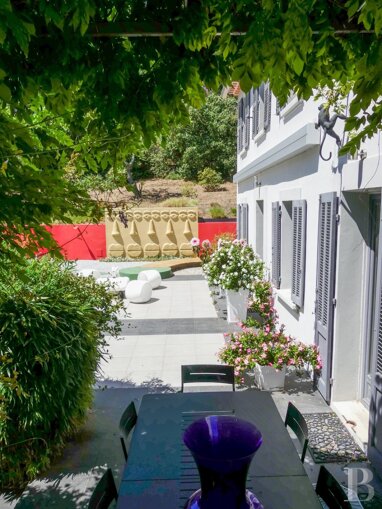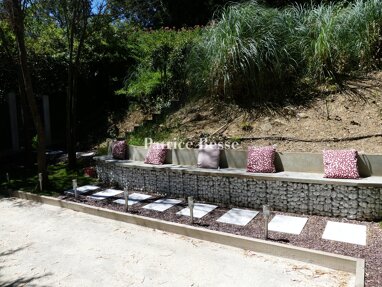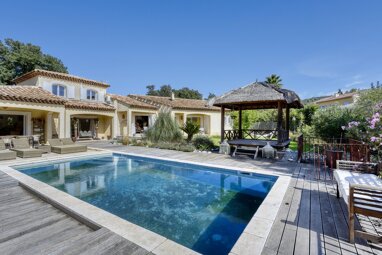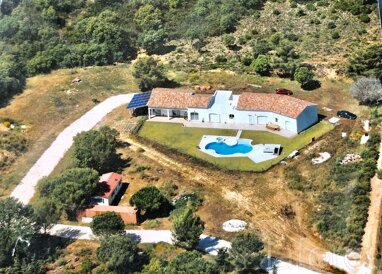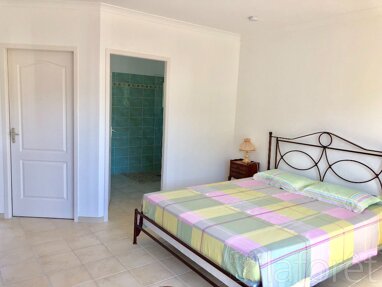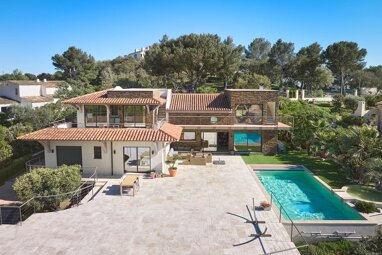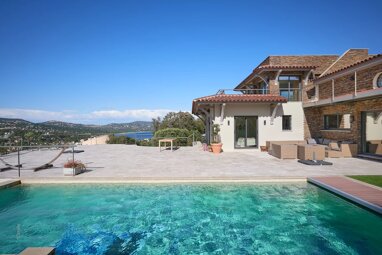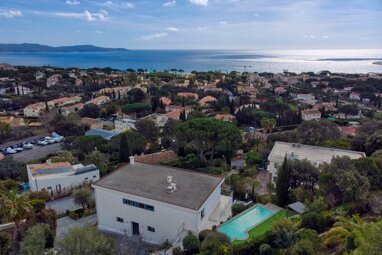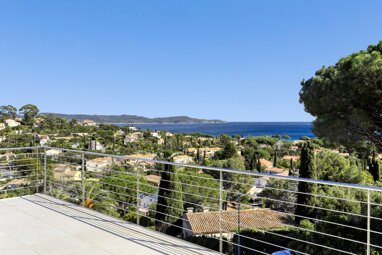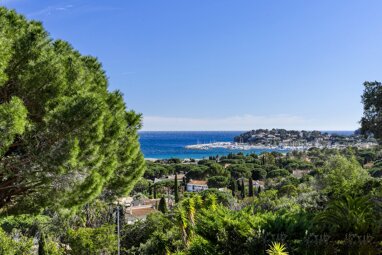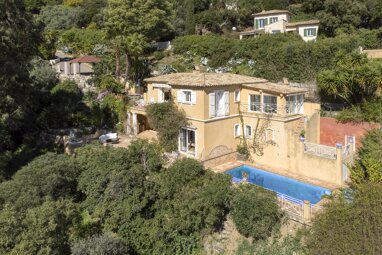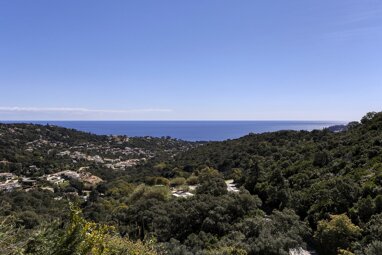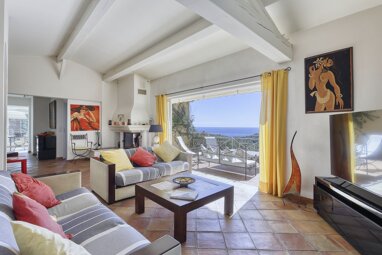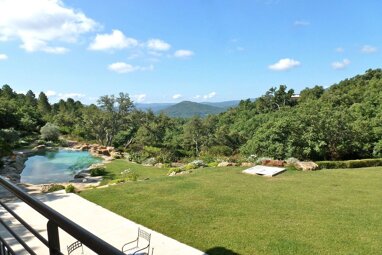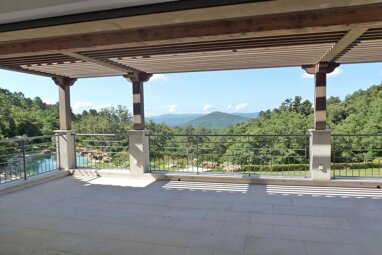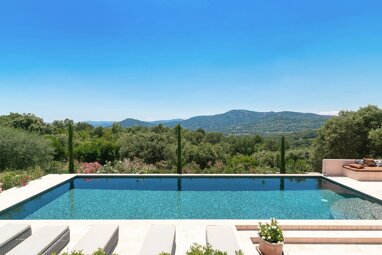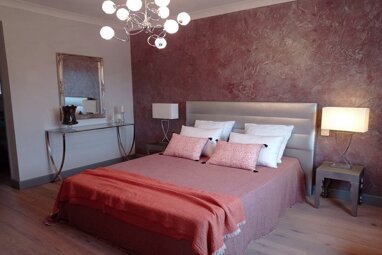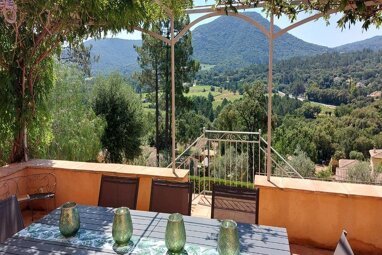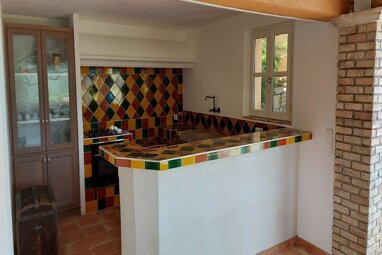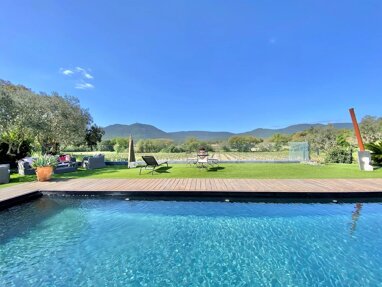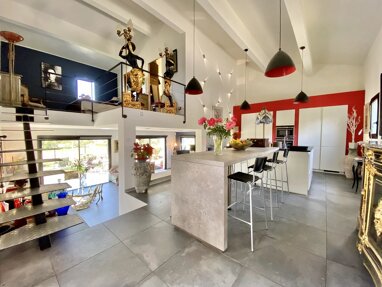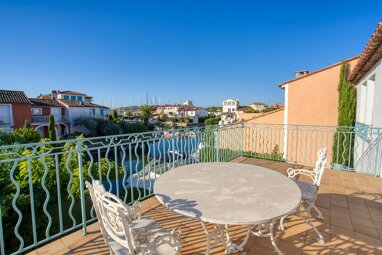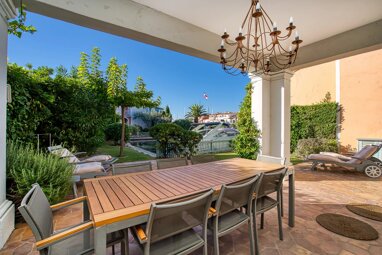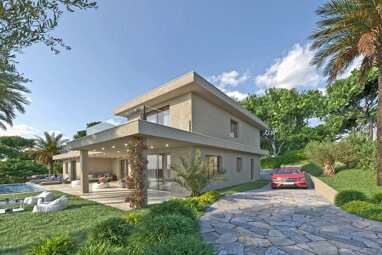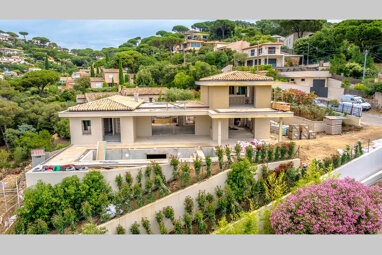A renovated, approximately 160 m² 19th century country house, with a wooded garden and swimming pool in a dominant position in La Seyne-sur-Mer - ref
A renovated, approximately 160 m² 19th century country house, with a wooded garden and swimming pool in a dominant position in La Seyne-sur-Mer.
The property, set on the Var coast, on the edge of the Rade de Toulon, is in a residential area of La Seyne-sur-Mer with its many old houses dating back to the days when racing was in full swing at the nearby racecourse, which has now disappeared. It is situated on a slightly elevated site with a view of the sea, at the end of a little-used cul-de-sac. The town centre can be reached on foot in around 15 minutes, from where there are regular shuttle services to Toulon, the prefecture of the Var. The large Les Sablettes beach, that opens out to the wide sea, is just 10 minutes away by car. Lastly, the train station, with links to Paris, is a 10-minute drive away, while Marseille international airport is around 1 hour's drive away.
A tarmacked cul-de-sac around 100 metres long provides access to the property entrance, which is a metal gate supported by two stone pillars. From here, a short ramp leads to a wooded garden where a gravelled area provides parking for several cars on the eastern edge of the house. The house itself, built towards the centre of the plot, is flanked by a swimming pool on its western side. Two storeys high, with a cellar underneath, the building is roughly rectangular in shape, with a south-facing, rendered stone facade and three rows of windows on each storey, protected by wooden shutters. It is topped by a flat Marseille tile roof with four sloping sides. An impressive staircase with colonnades leads up to a vast travertine terrace, which borders the house on two sides. This extends to the swimming pool and the western part of the garden.
The houseIt was completely refurbished in 2018. This included repairs of the floor tiles on the first floor, checks on the roof and renovation of the heating, electricity, kitchen equipment and furniture, bathroom and toilet facilities and all surfaces.
The garden-level floor
As the land slopes slightly, access to the first level of the house is via the entrance door to the north, which is topped by a small gazebo, or via an impressive outside staircase and a terrace to the south. The living area opens onto this via two French windows, while the kitchen, toilet and staircase to the first floor occupy the northern part of the floor. A single window in one of the bedrooms also faces south. The walls, doors and windows are painted white, and the floors are covered in terracotta tiles in the living room and bedroom, cement tiles in the entrance hall and original tiles in the kitchen, where a harmonious blend of old floors and modern fittings, new furniture and sliding glass doors can be found. The living room and bedroom respectively, have a beautifully crafted carved wooden fireplace and a white marble fireplace. The ceiling heights are around 3.2 m in all rooms.
The upstairs
At the end of a staircase with tiled steps and wooden nosing, a north/south corridor leads to the three bedrooms on this floor, as well as a shared shower room and toilet. Two bedrooms measuring around 15 m² each occupy the western section and share the shower room, while the master bedroom, measuring around 21 m², is to the east, with a private shower room with a double washbasin next to it. The bedrooms are painted white and their modern flooring imitates light wood parquet. The two shower rooms have original blue patterned tiles and the toilet has retained its original sink. The false ceilings are 2.7 m high throughout.
The basement
This comprises a 19 m² cellar, partly under vaulted ceilings, located under the south-facing terrace and accessible via the garden. Part of the house is built over a crawl space, providing additional storage space. Access is via the hall cupboard.
