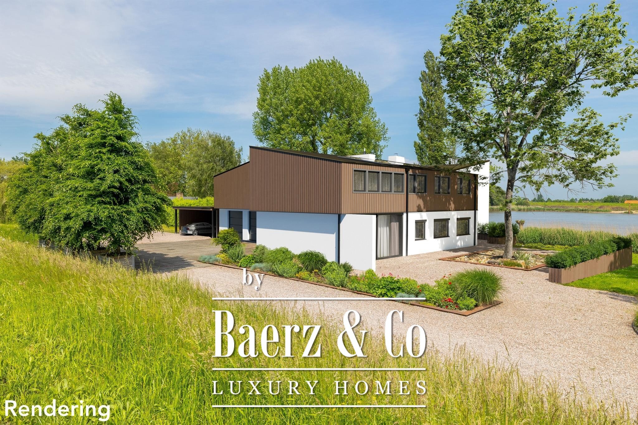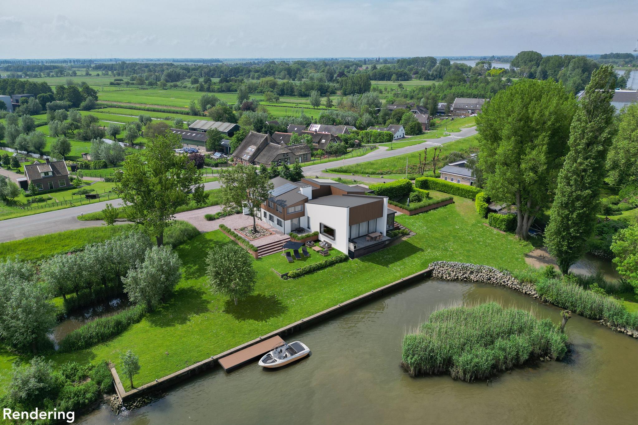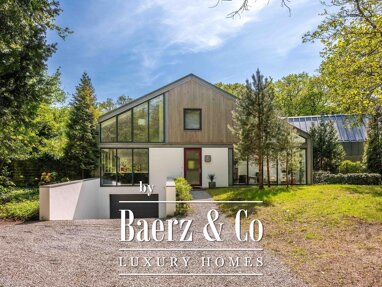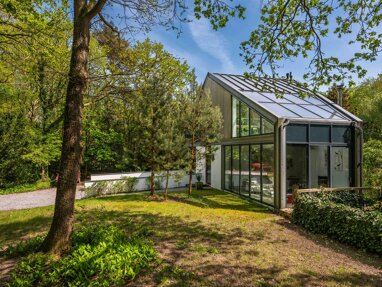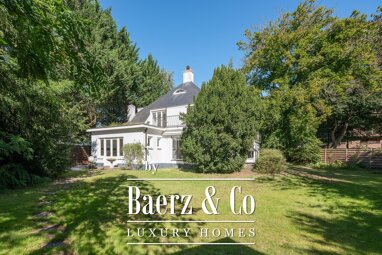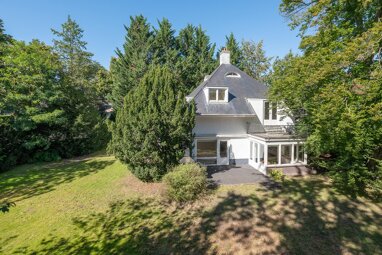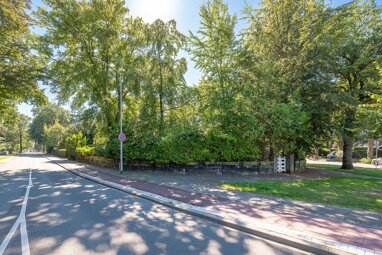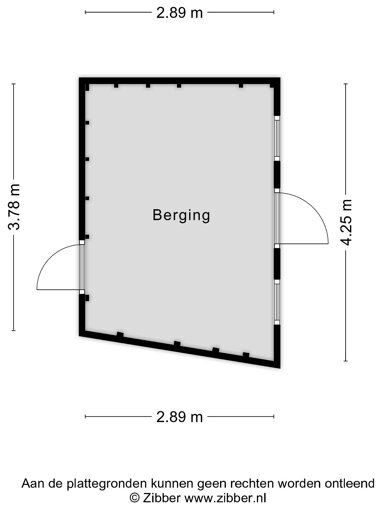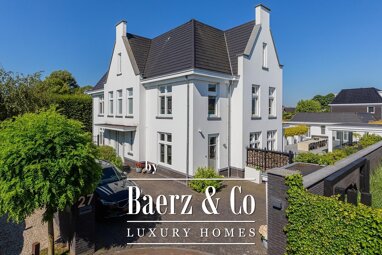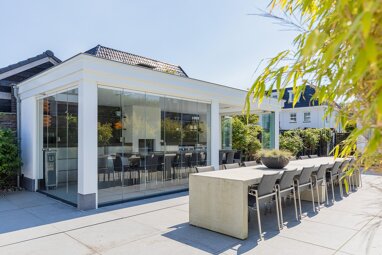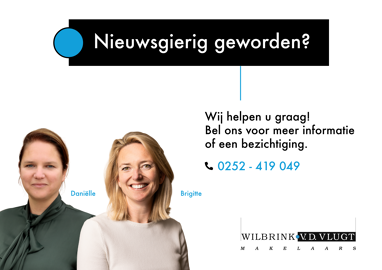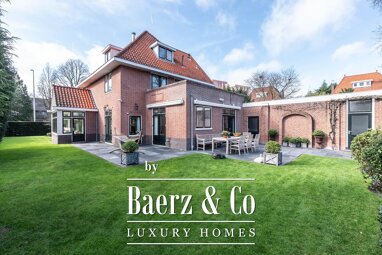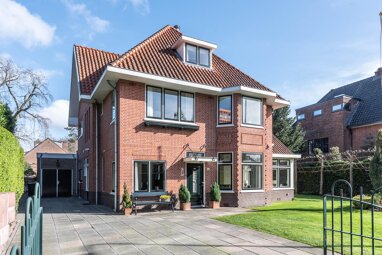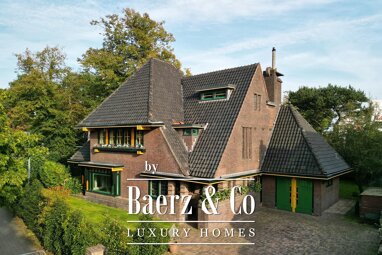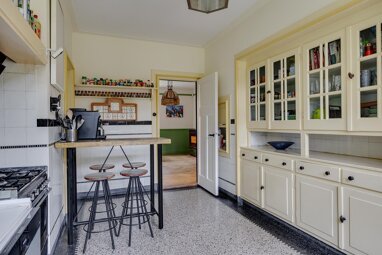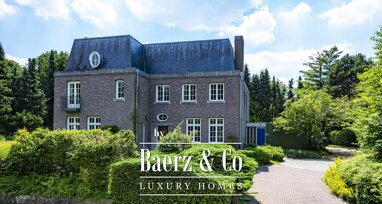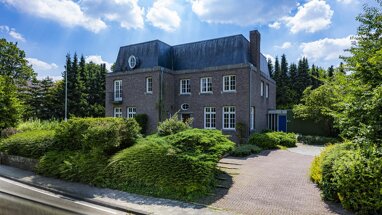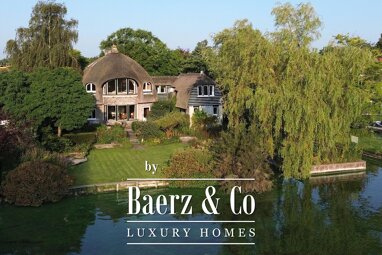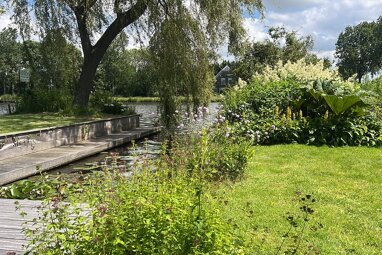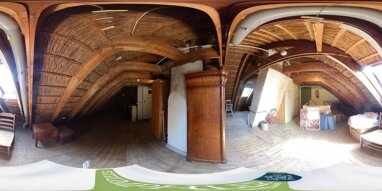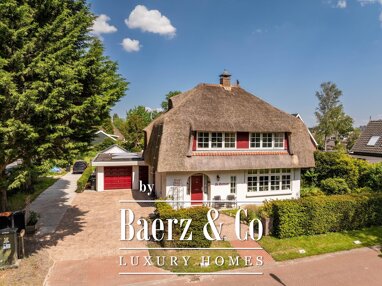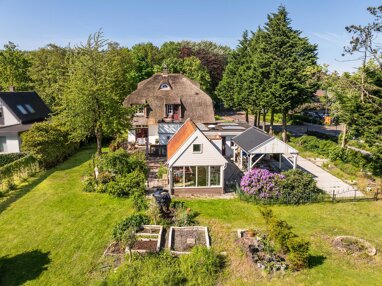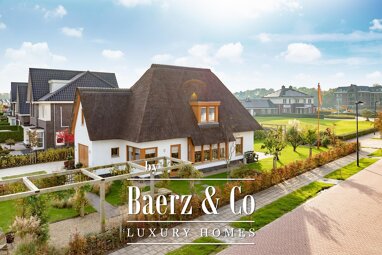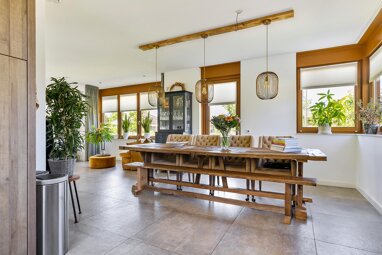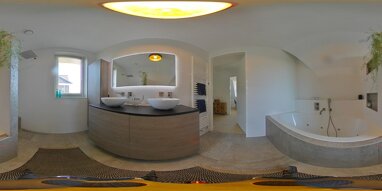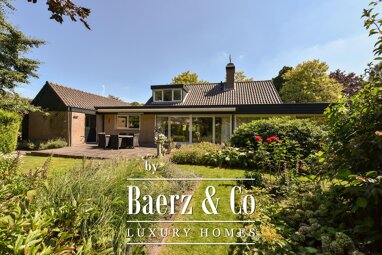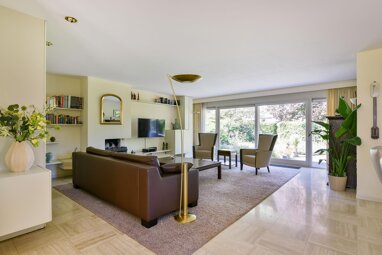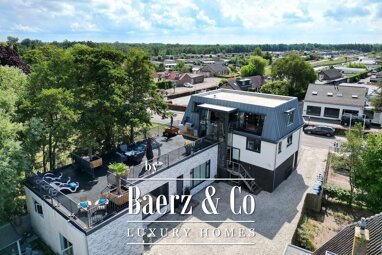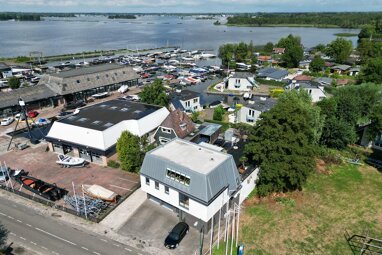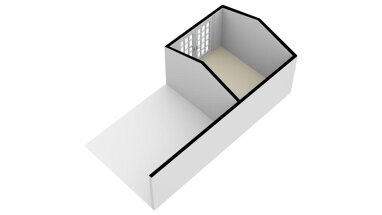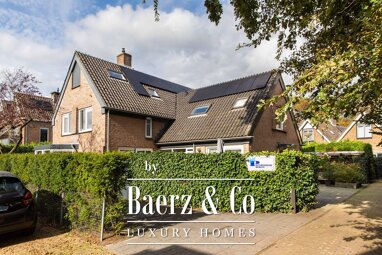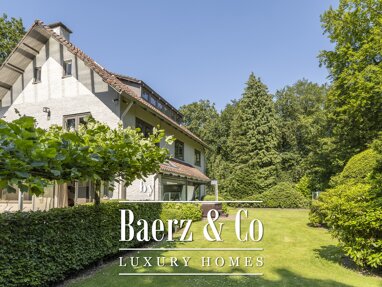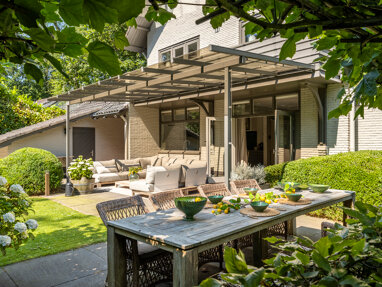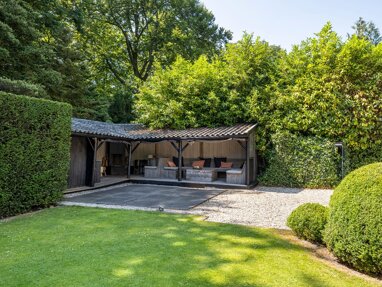Gelkenes 47 b 2964 AD GROOT-AMMERS
reflected in the calm waters of the 'de lek' river, this unique xl water villa stands proudly like a work of art you can live in. the villa is unique thanks to its, for the netherlands, 'mid-century modern' style. this architectural style is characterized by a combination of sturdy building materials, spacious rooms, and beautiful sightlines.
thanks to these sightlines, living here is not just about living by the water but living with the water. you live in a living painting where you are treated to a new panoramic view of the water and the picturesque schoonhoven at every moment. this place deserves the mark 'unique' in every respect.
behind the front door lies the impressive reception hall. visitors are immediately made aware that this is a villa of the highest class. thanks to the double height and the large south-facing window, the reception hall is an impressive yet warm space due to the optimal sunlight.
through the double doors, you are invited to explore the villa, entering the living room. the living room, with a floor-to-ceiling glass sliding doors, offers a panoramic view of 'de lek' and the village of schoonhoven. the living room also bathes in sunlight.
directly next to the sliding door is a terrace where you can overlook your own 'eden' by the water on sunny days.
back inside, the kitchen is currently divided into two fully separate kitchens. a daily kitchen with room for a large dining table and a view over the conservatory, and a professional kitchen, ideal for when you host large dinners or parties. from this second kitchen, a chef or caterer can provide your guests with michelin-worthy delights.
the utility room is, fitting for a villa of this class, also very spacious and offers plenty of possibilities for various purposes (e.g. placing extra refrigerators and freezers, creating a wine climate room, or a space for pets).
the aforementioned conservatory is positioned in such a way that it is somewhat sheltered from the water, but without obstructing the view on the water. this is a great place to sit with friends and family on a more cloudy day and still enjoy an optimal feeling of being 'outside.'
on the right side of the villa is the work and sleeping wing. a unique opportunity to live entirely on one level if desired, thanks to the spacious bedroom with en-suite bathroom featuring a bathtub with shower, sink, and toilet. the office is located on 'de lek' side of the villa and offers direct access to the garden through french doors.
back in the reception hall, the staircase leads to the first floor. the landing is, once again, wonderfully light thanks to the atrium and the large south-facing window. through the landing, you have access to the four rooms varying in size. three of the four rooms are used as bedrooms and have access to an en-suite bathroom. the fourth room is currently used as an office. the rooms on the 'de lek' side of the villa also offer a beautiful panorama over 'de lek' and the landscape beyond.
the basement of this villa is entirely dedicated to relaxation. you can take a dip in the indoor pool or fully relax in the steamroom or sauna. do you unwind more by watching an excellent movie? that's also possible here in the beautifully designed cinema room.
the basement floor offers ample storage options and houses the various technical installations of the villa.
the surrounding garden is a gem on 'de lek.' the entire plot measures approximately 1 hectare of garden, water, and ponds. you can fully enjoy the outdoors here while boats slowly pass by, making the pace of life pleasantly slow down.
the large sun terrace is the place where you can enjoy all this beauty with family and friends over a summery set table. why would you still go on vacation when you can end the day here with your loved ones?
schoonhoven is not only visible from the villa but also very easy to reach by ferry. how wonderful to be able to take your bike on a saturday morning, get some fresh air on the ferry, and then cycle into schoonhoven to the smell of fresh croissants. we can't imagine a better start to the weekend.
schoonhoven is a very charming town where historical charm goes hand in hand with the presence of all imaginable amenities. additionally, cities like gouda, gorinchem, and rotterdam are easily accessible via the n210 and n207.
in short, this villa is unique in location, size, design, and living pleasure. a unique living dream in a very central location in the 'green heart' of the netherlands
does this villa make your heart skip a beat? we can understand. we look forward to welcomoing you for a personal introduction to this unique villa. please contact art of living by marquiette at 035 76 35 424 or schep makelaardij at 018 23 83 038.
