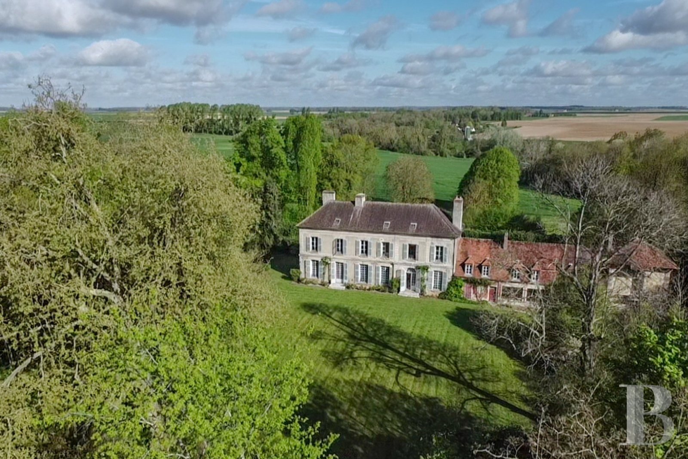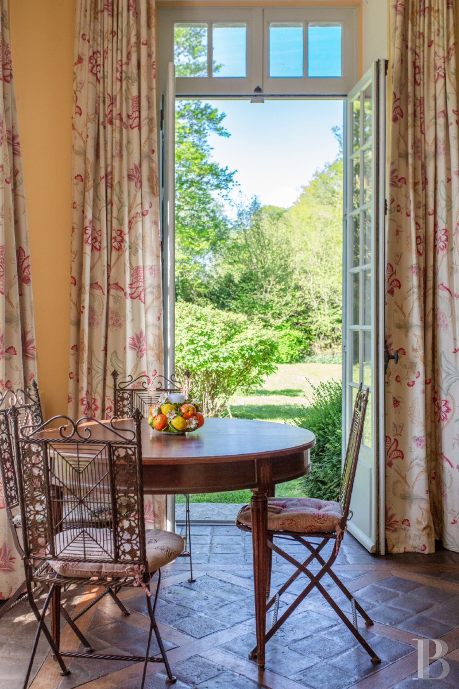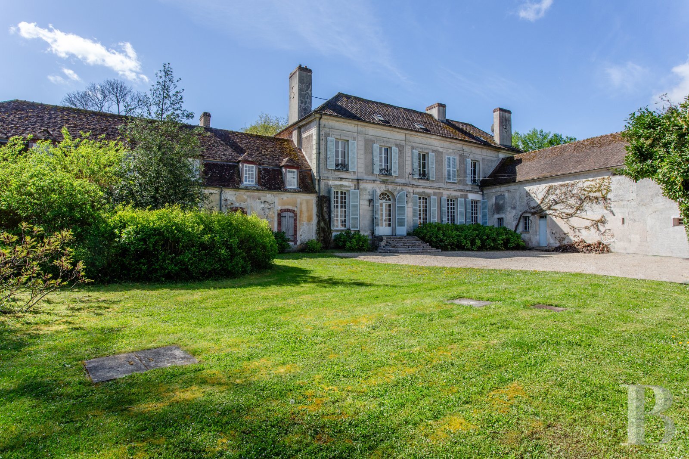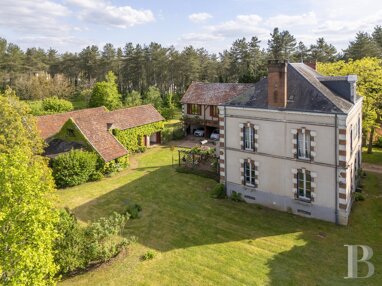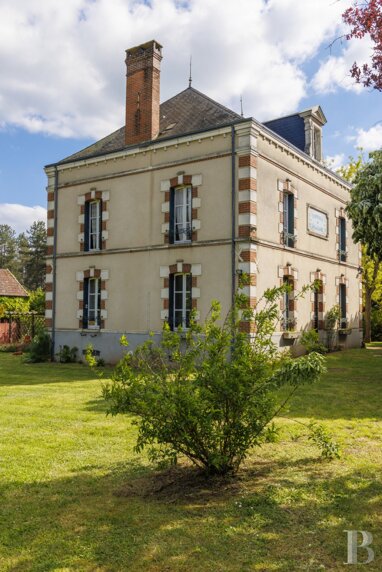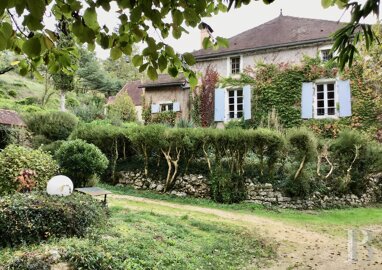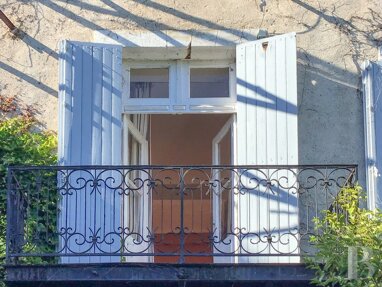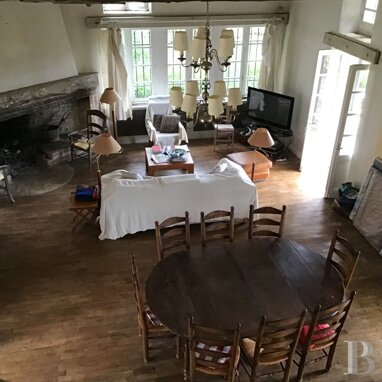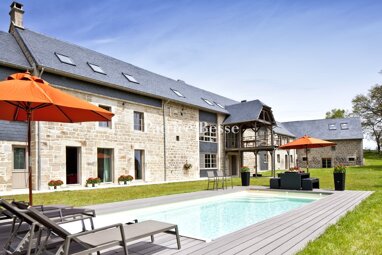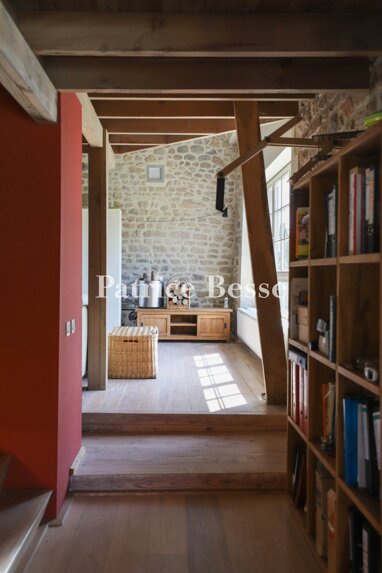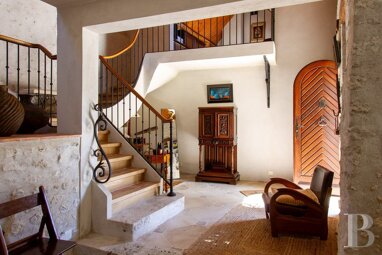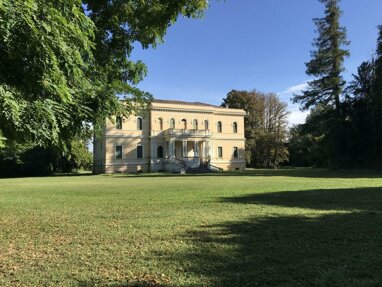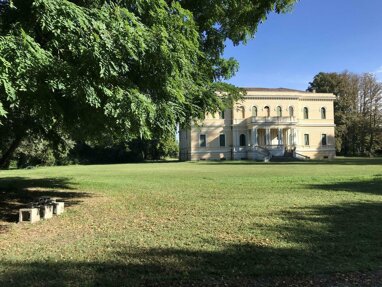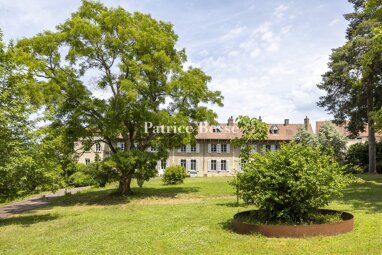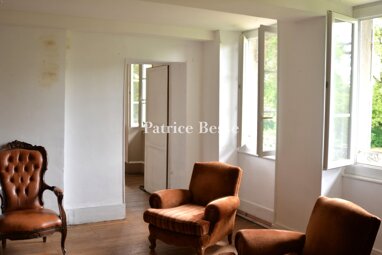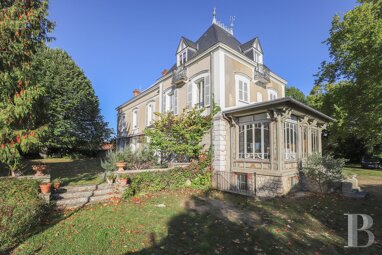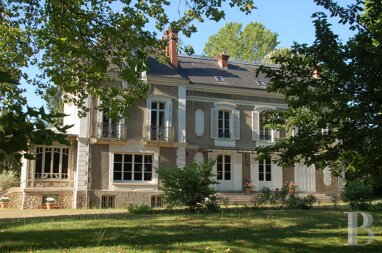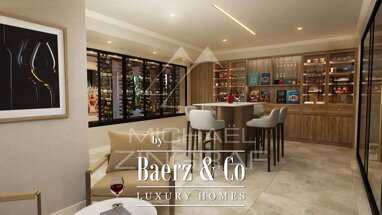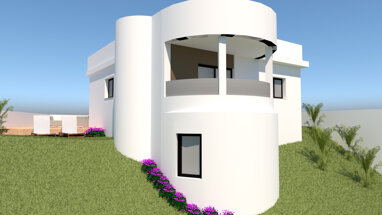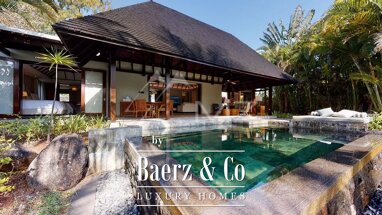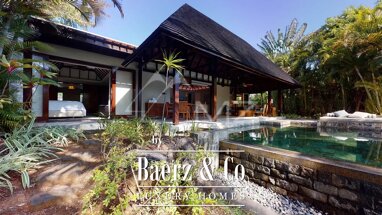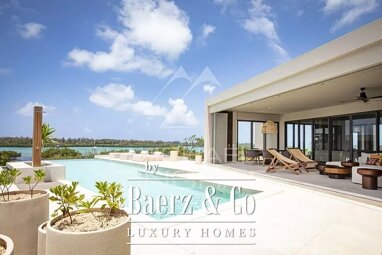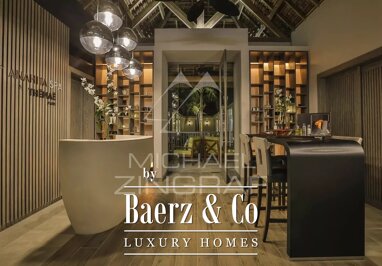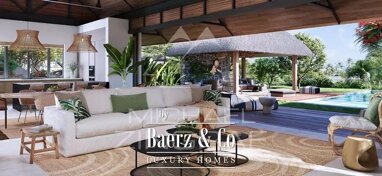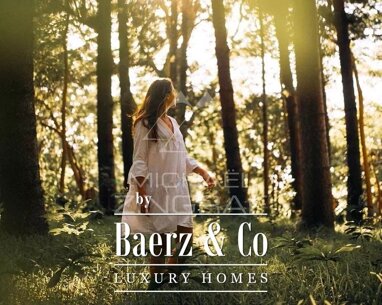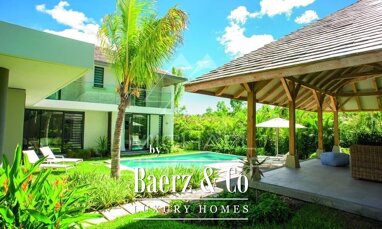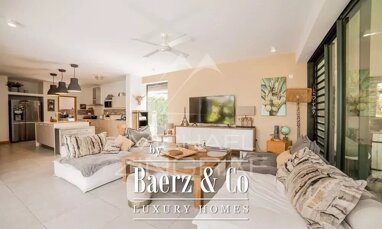A beautiful property near Paris with vast, tree-dotted grounds, an 18th-century house and a 17th-century dwelling, nestled in a bucolic backd-rop - re
A beautiful property near Paris with vast, tree-dotted grounds, an 18th-century house and a 17th-century dwelling, nestled in a bucolic backdrop.
The property lies in France's Seine-et-Marne department, 60 kilometres from Paris and less than five kilometres from Coulommiers, a town with around 15,000 inhabitants that offers shops and amenities for everyday needs. This town has a vibrant centre with a market, cafés, restaurants, specialist food shops and boutiques. It also has a rail station where trains take you into Paris every hour - and even every 30 minutes during rush hour. The estate is a stone's throw from its village. It is edged with fallow land and an old Roman road. It is nestled in a well-preserved backd-rop of countryside.
The estate covers a little more than 2.5 hectares. It lies in the middle of the countryside. You reach it via a country lane lined with two rows of linden trees - a road that the current owners bought. This lane separates the estate's main section and buildings from a plot of land of around 4,000m²: an area that forms a kind of nature reserve and that is part of the property. Beyond a wrought-iron double gate beside a pedestrian entrance, you reach a gravelled court with two sides demarcated by buildings that form an L shape. On the other side of this court, there is parkland punctuated with trees and bushes. Two dwellings - one from the 17th century and one from the 18th century - adjoin each other in a harmony of colour and forms. On one side stands the 18th-century edifice, crowned with a hipped roof. Its elevations are classical, symmetrical and elegantly understated. The latter are adorned with pale rendering, brought out by quoins of dressed stone. The ground floor and first floor are each punctuated with six rectangular windows with small panes on the ground floor and large panes on the first floor. These windows are fitted with oak louvred shutters. On the other side, there is the 17th-century building. Its roof has a hipped end and hipped dormers. Its brick elevations bring out the pale elevations of the classical 18th-century building beside it. The building is lower in height than the 18th-century house. It has a ground floor, a first floor and a loft. A small square extension adjoins it. This extension was built in the 19th century and it is taller than the 17th-century building. It completes the row of historical buildings, the architecture of which is varied. At the back, the houses look out at the tree-dotted grounds.
The 18th-century houseThe 18th-century house is crowned with a tiled roof. Both the roofing and the roof frame beneath it have been fully renovated. The fine dwelling has a basement, a ground floor, a first floor and a second floor in the roof space. A wing protruding from the main section at a right angle to the latter, on the court side, is less high but also has a ground floor, first floor and second floor. This wing is currently being rented out. A separate road-side entrance leads into it. A front flight of stone steps leads up to a glazed entrance door, fitted with wooden louvred shutters for security.
The ground floor
You enter the house via a glazed door with small panes beneath an arched fanlight that is also glazed. This door leads into a dual-aspect hallway with a floor of white tiles patterned with black square inserts. The far end of this hallway leads out to the grounds. A small room without a door leads to an oak staircase with a wrought-iron balustrade. A window with small panes fills this staircase with natural light. On the right, there is a large dual-aspect lounge filled with natural light from four large windows. The lounge has a fireplace of brickwork, wood strip flooring and a French-style beamed ceiling. It connects to a dining room that is also a dual-aspect space. This dining room has a fireplace of ...
