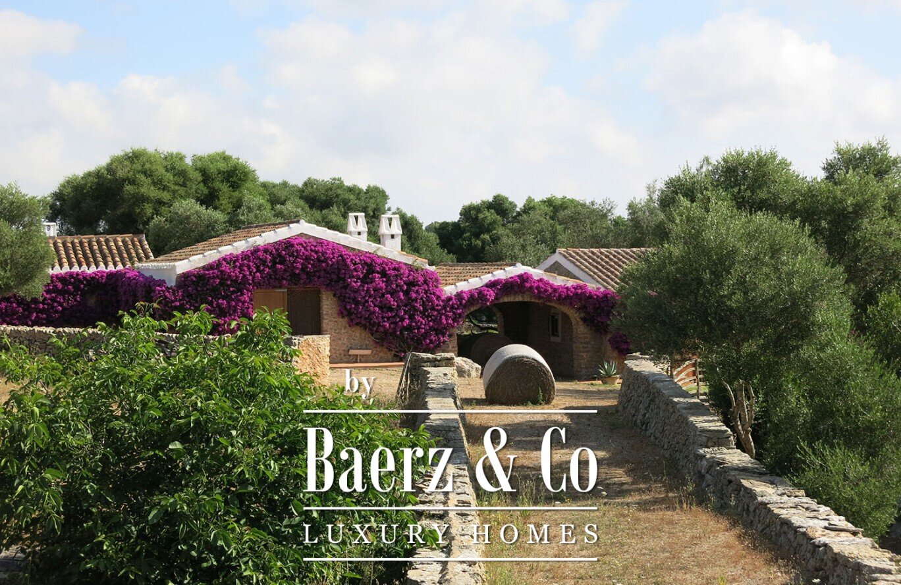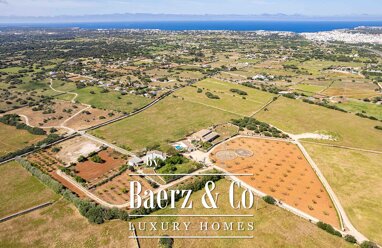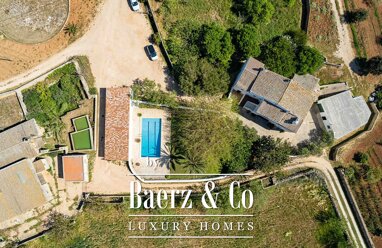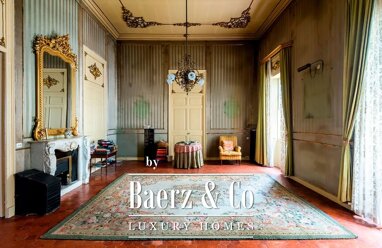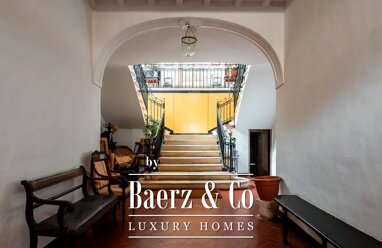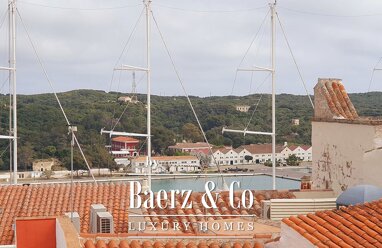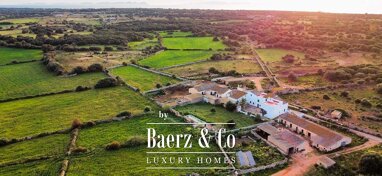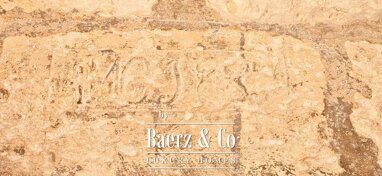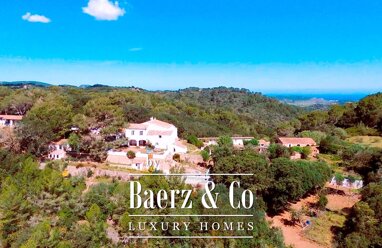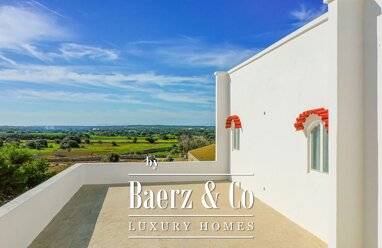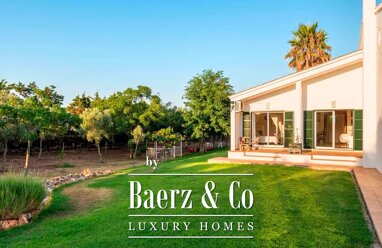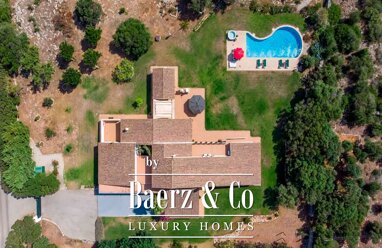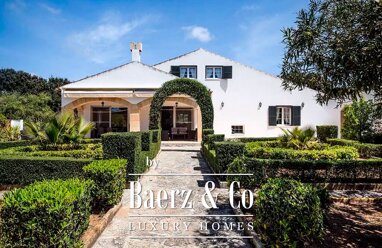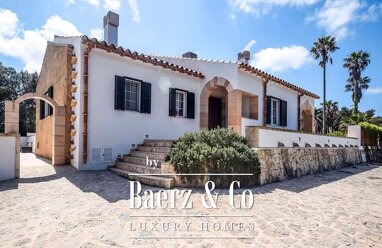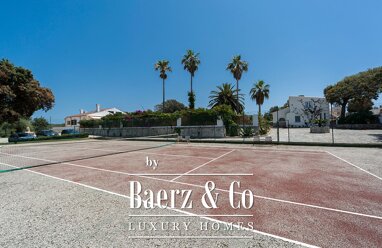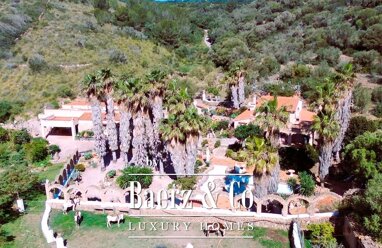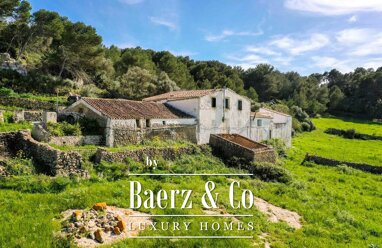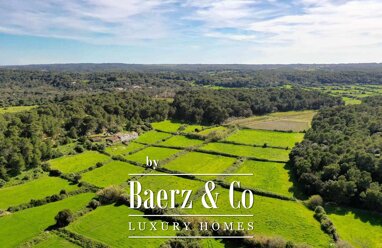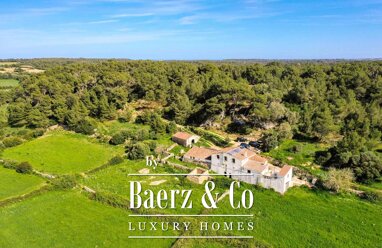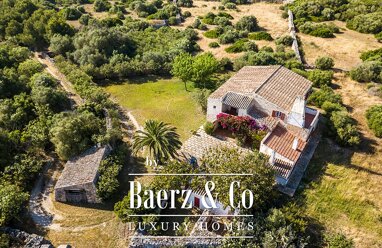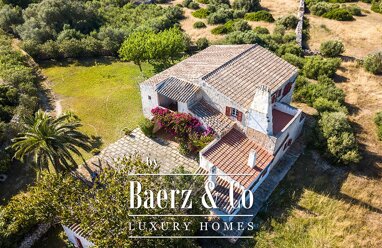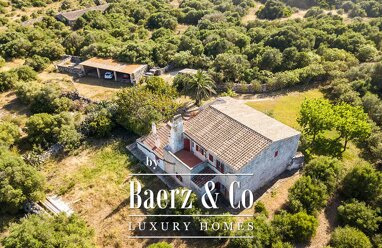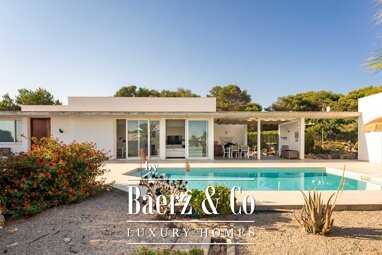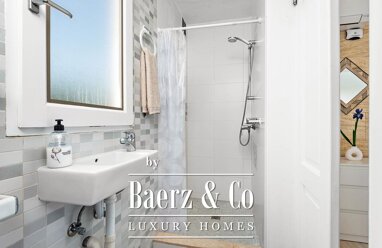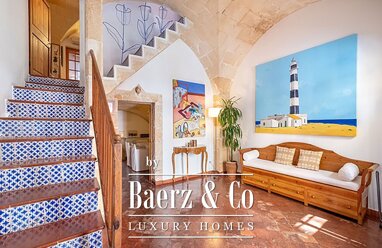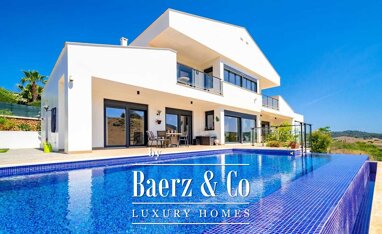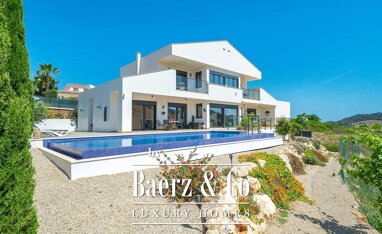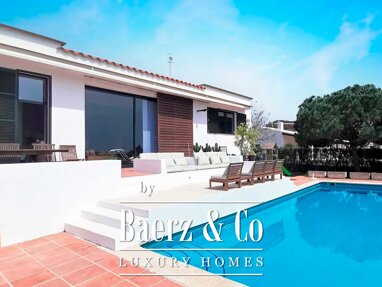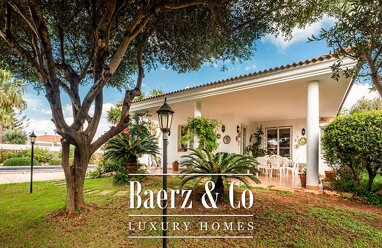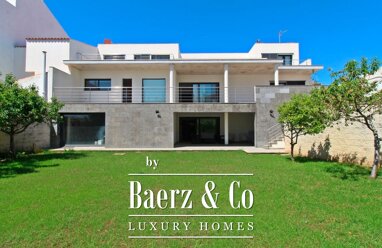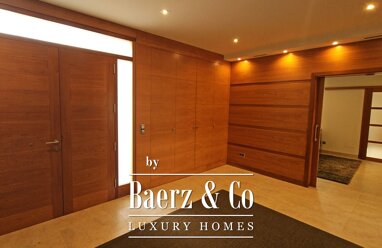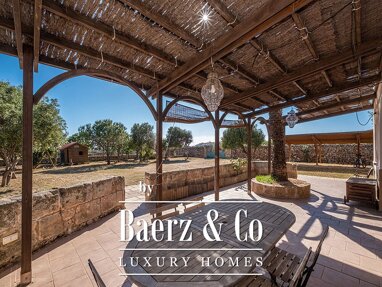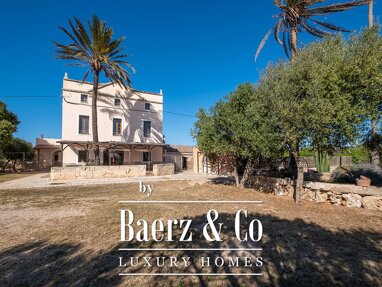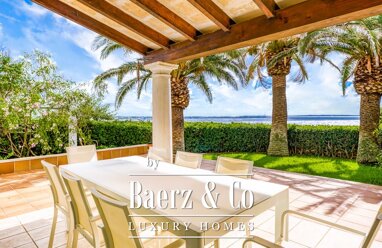MARVELLOUS RURAL ESTATE IN ALAIOR
dated approximately 1750. surface of 480m2. currently closed. with electricity. structurally well preserved. ground floor: six rooms, kitchen and bathroom. upper floor: four rooms, kitchen, bathroom and pantry. attic: one room. the entire set is to be renovated. water supply through a cistern. electrical installation. access with independent road.
old dairy dated 1904, fully renovated in 1991, surface area approximately 450 m2. the whole building is surrounded by two large terraces of 500m2 and an interior porch. internally, it is distributed with four suites with their own bathroom, dining room, three living rooms, kitchen, and service room. the structure of the house is made of lowered dry stone arches forming a very interesting architectural ensemble. attached to this first building are two 120m2 suites built in 2004 following the same architectural style, dry stone, antique arabic tiles, etc. all construction materials are of the highest quality, with cotto fiorentino floors, wooden exterior carpentry, tilt-and-turn windows, interior doors from the period of 1750 to 1800, perfectly equipped kitchen, runtal radiator heating, etc.
120m2 water surface pool. located in a protected area from the island's characteristic winds. pool area buildings: surface area of 120m2. pool area composed of two rooms, living room, and kitchen, to serve the summer dining room. independent bathrooms and storage rooms for pool furniture. porch for outdoor dining.
garage for four cars plus a covered porch with ancient cast iron pillars structure for six more cars. auxiliary buildings: two buildings for storing farming tools and machinery. one building for laundry rooms and two buildings for heating boilers and electrical panels. wooden structure building of 160m2 for storing materials and machinery. own water well and cisterns.






