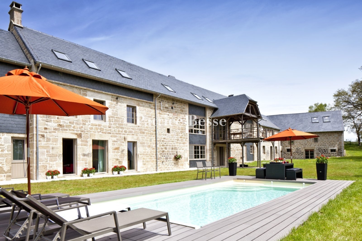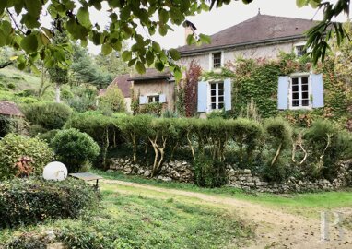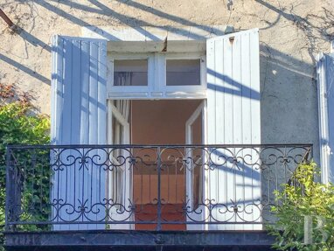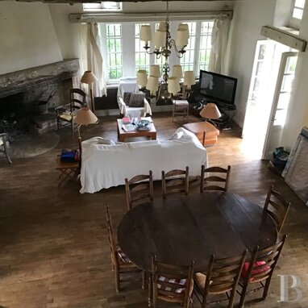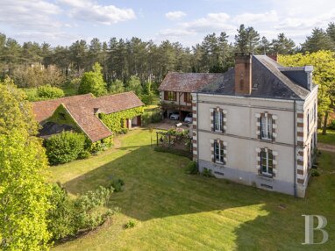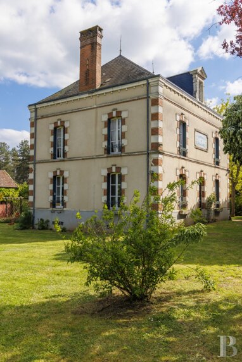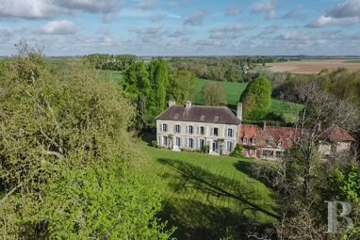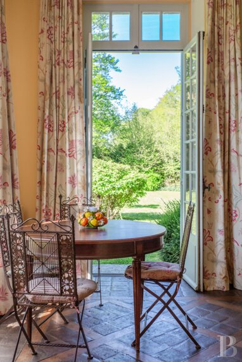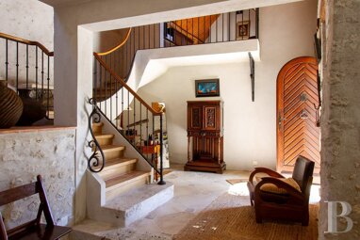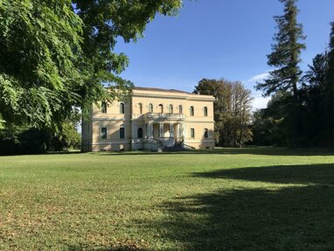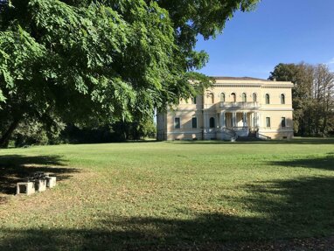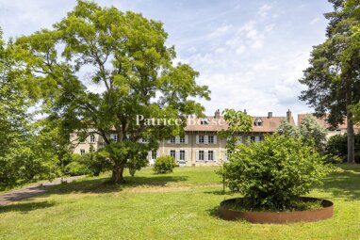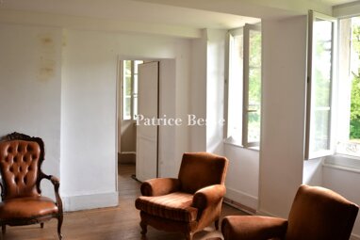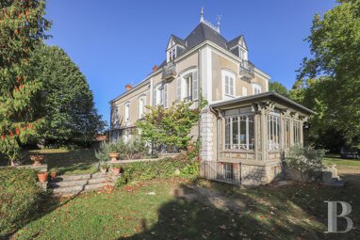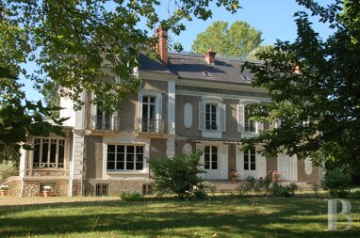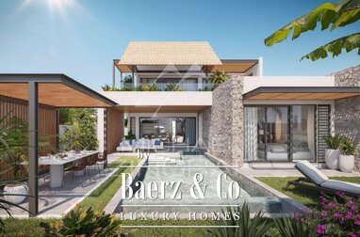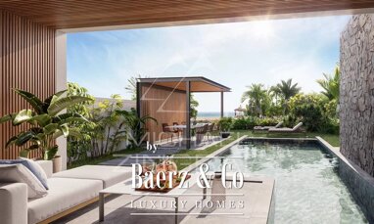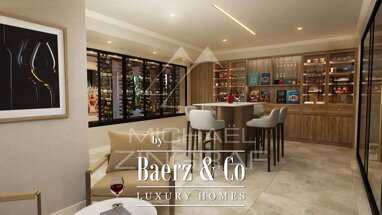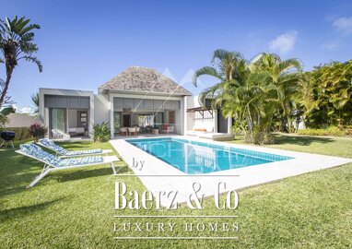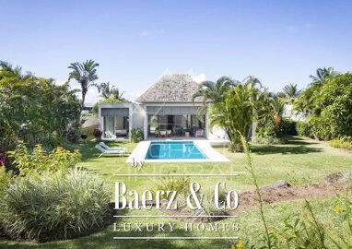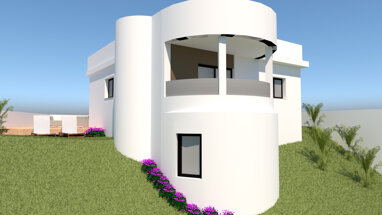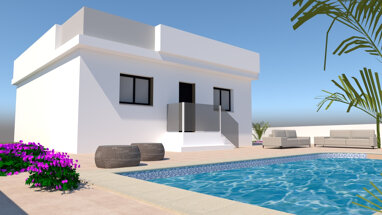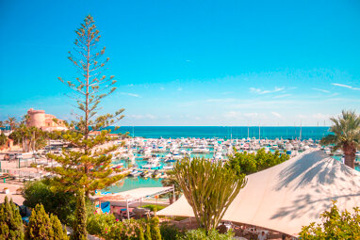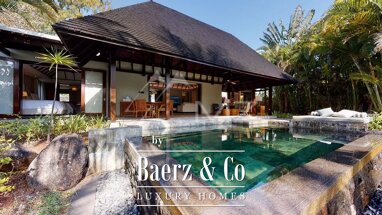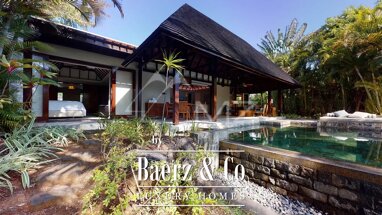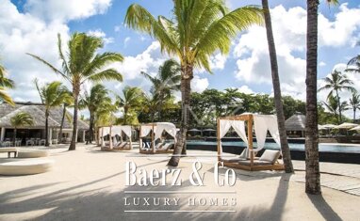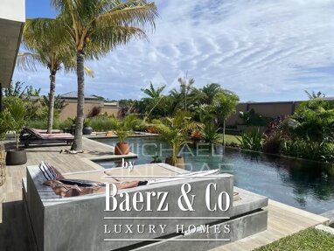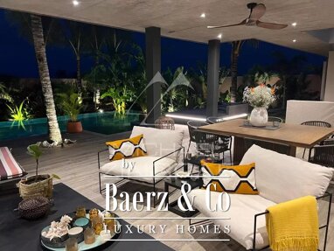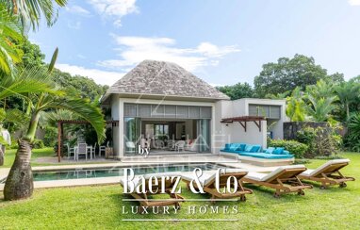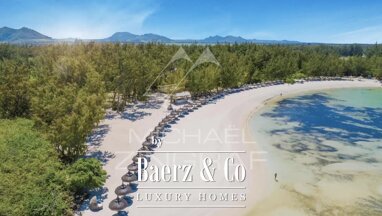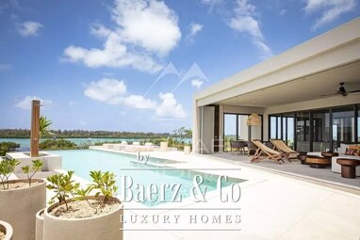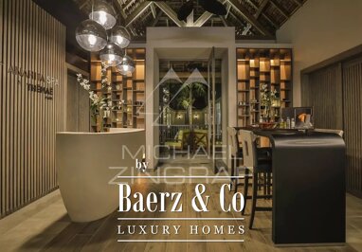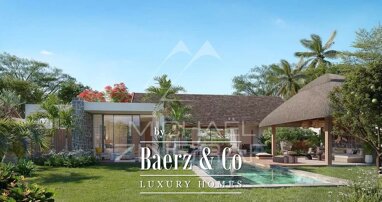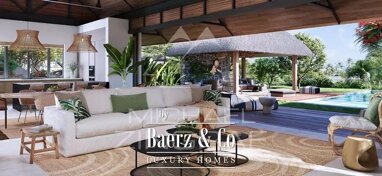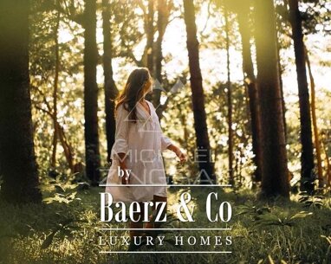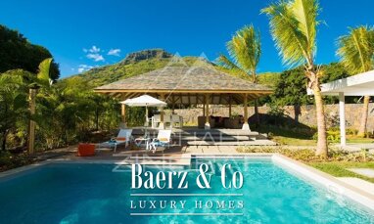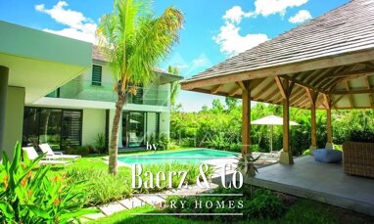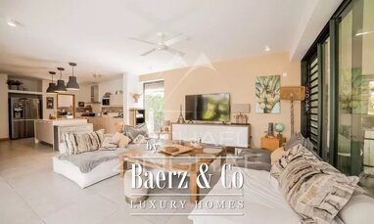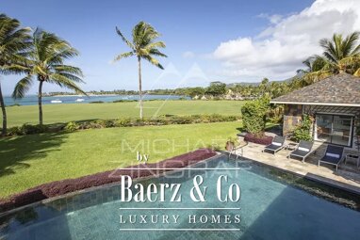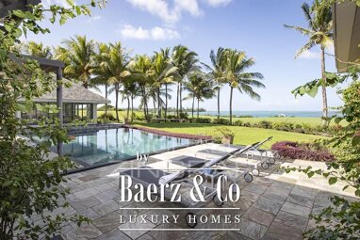A 19th century, modernised "barn-cowshed", with 4 hectares, on the heights of the Plateau-de-Millevaches in the Limousin region - ref 759731
A 19th century, modernised "barn-cowshed", with 4 hectares, on the heights of the Plateau-de-Millevaches in the Limousin region.
This property, at an altitude of more than 850 m, is set in the Corrèze department, in the midst of the Millevaches Regional Nature Park in the Limousin region, with its wealth of natural and building heritage. To the west of the Massif-Central, this granite spur offers vast wild areas composed of peatbogs, moorland, large lakes as well as deciduous forests, away from pollution and still protected from the effects of climate change (an average temperature of 25°C in summer). Although the population density of the region is 12 inhabitants per square kilometre, a village at a distance of 5 km has all household amenities and health services. An aerodrome and a golf course, looking down on to an 87-ha lake, are but a 10-minute drive away.
1½ hours from 3 international airports (Brive-La-Gaillarde, Clermont-Ferrand and Limoges) and 70 minutes from Guéret, with its train station.
Off a secondary road, a country lane runs alongside the estate's woods for some 300 metres before reaching the entrance gates. A driveway, planted with evergreen oak trees, leads to a car parking area for up to 8 cars.
Bearing witness to the know-how of local builders (those masons who left the Limousin region to go and build in Paris and Bordeaux), this robust, rural building, constructed from granite for farming purposes, is 50 metres long. It has a continuous roof extending over the house, the barn and the cowsheds. It stands in 4 ha of parklands, entirely enclosed by fencing; one is taken up by a copse, whilst the three others are a mixture of landscape garden, moorland and meadows.
The old barn-cowshedAll the original features have been preserved, with walls constructed from exposed yellow granite from Peyrelevade, a totally renovated roof covered with slate from Allassac and a large entrance to the barn exuding the air of a tower. The conversion of the north facade marks its transformation into a leisure home, with shed dormers and numerous openings. Like a modern-day drawbridge, a wood and wrought iron walkway provides access to the entrance to the main house, spanning the difference in levels between the courtyard and the house, the foundations of which have been completely exposed such that the full height of the building is revealed. A double set of doors, one of wood and the other glazed within a steel frame, provides a contemporary solution to insulation requirements.
The courtyard gives access to a landscaped area, installed with a swimming pool. A small outbuilding, used for utility purposes, reveals the south facade and its resolutely modern conversion. Small-paned windows are set between slate-covered wall panels. A double covered terrace is made of wood and wrought iron.
A barn houses four holiday rental flats, a main house and a sixth dwelling undergoing renovation. The openings have been designed to maintain privacy.
The main houseSpanning 272 m² over three levels, the south side of the main house looks down on to the garden and the swimming pool. Resembling a Scandinavian open-plan flat, it alternates exposed ceiling beams and a cathedral ceiling, featuring a living room, with an open-plan kitchen and a muted lounge area, facing an immense closed-hearth fire capable of heating the entire room.
On the garden level, a large room with columns, provides views of miscellaneous conversions such as a summer lounge and an exercise or games room.
The 2-storey holiday rental flatThe 2-storey holiday rental flat spans 60 m² and is able to accommodate six people. Its north-facing wooden terrace offers coolness and privacy.




