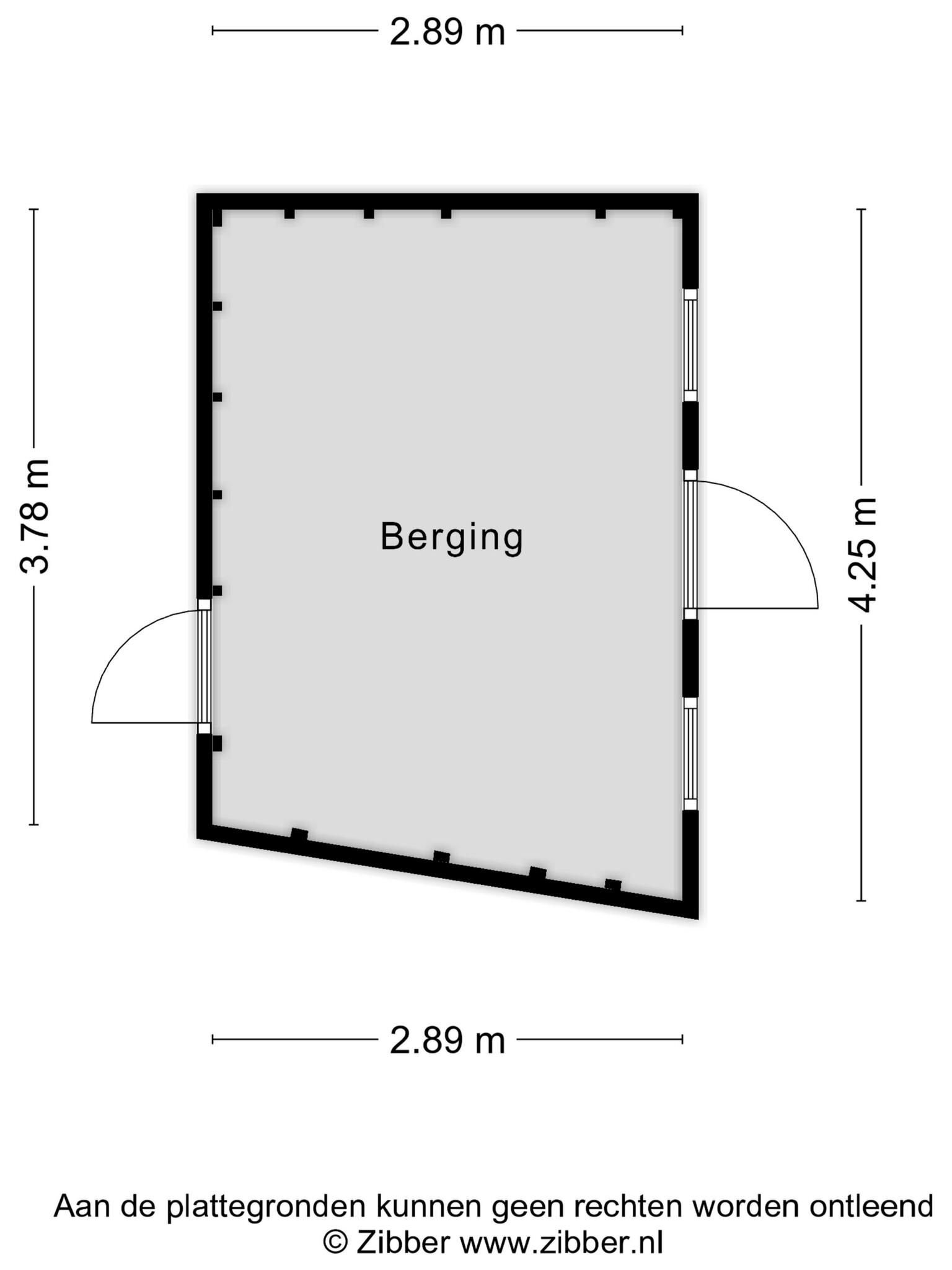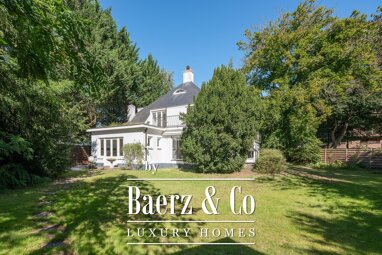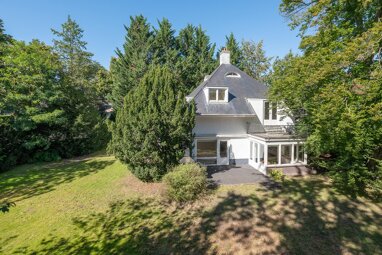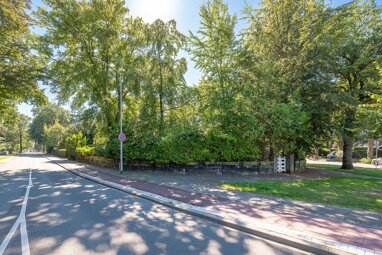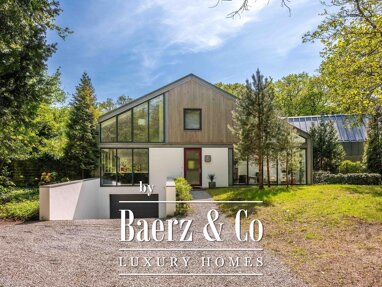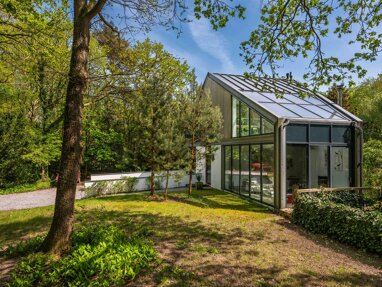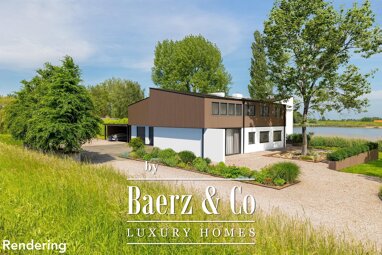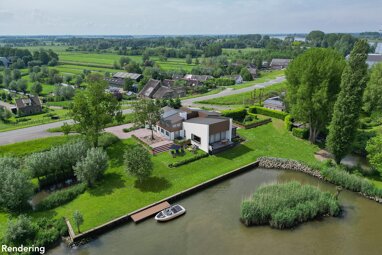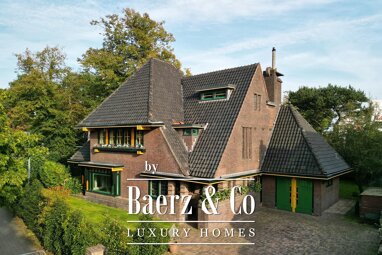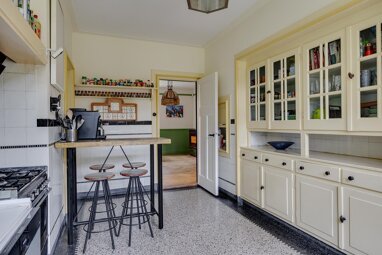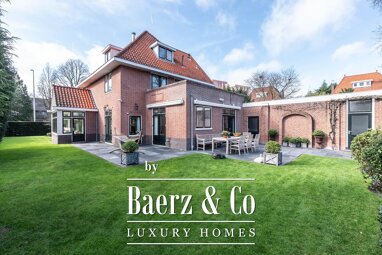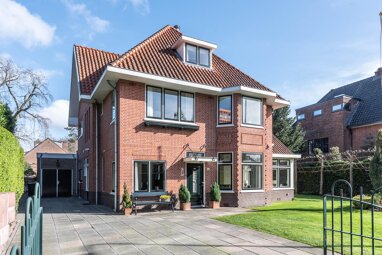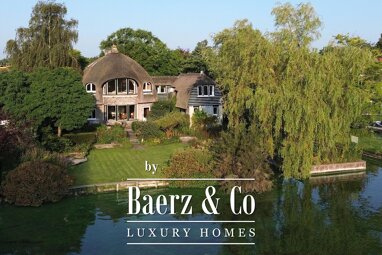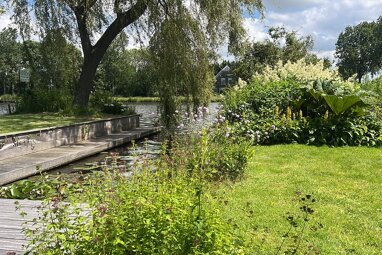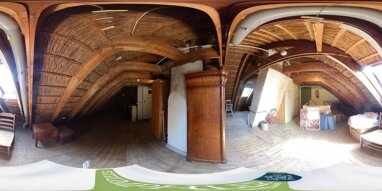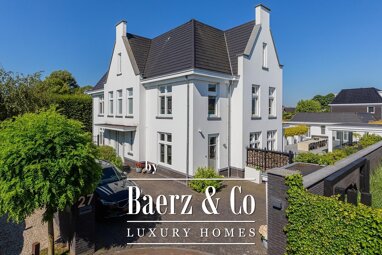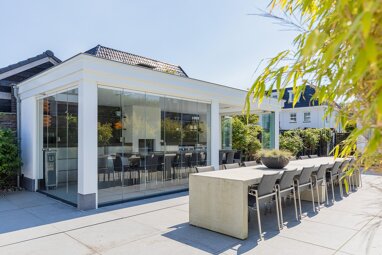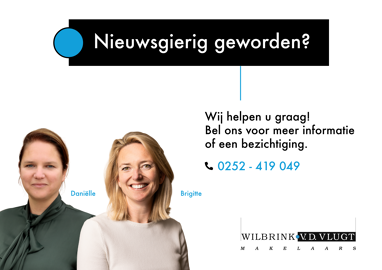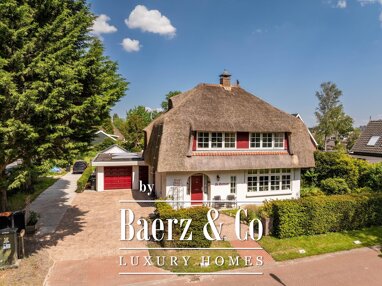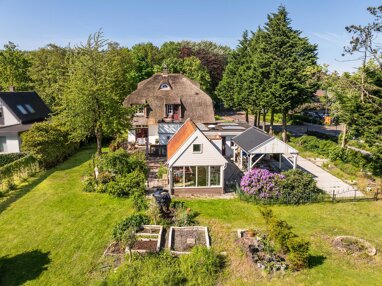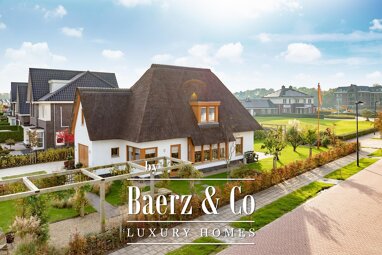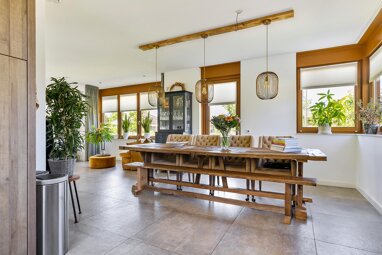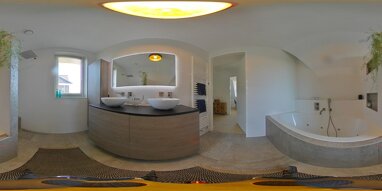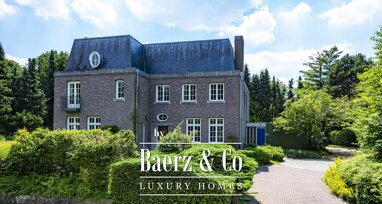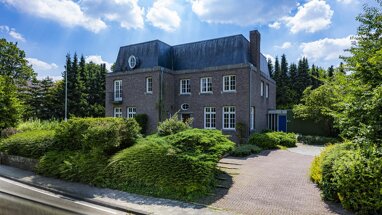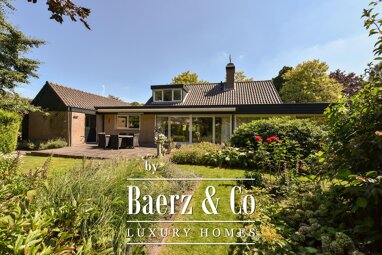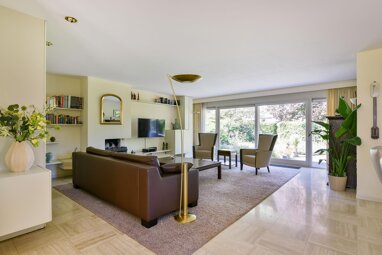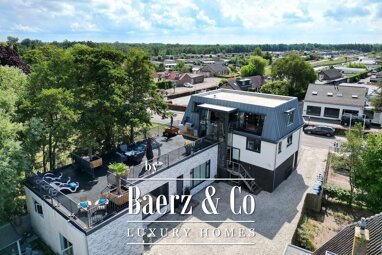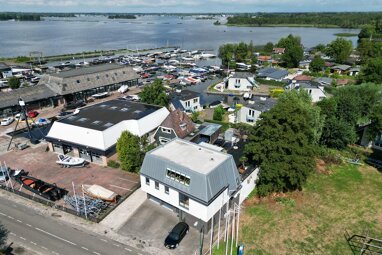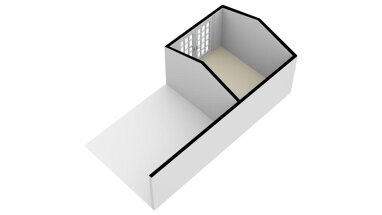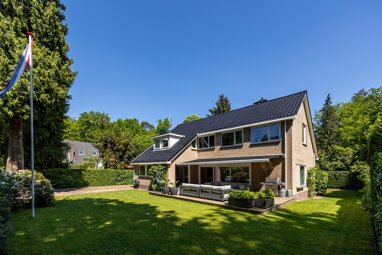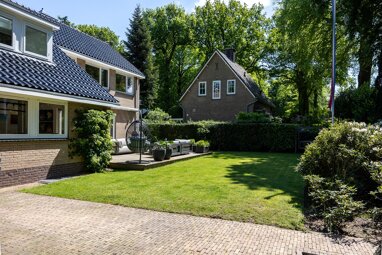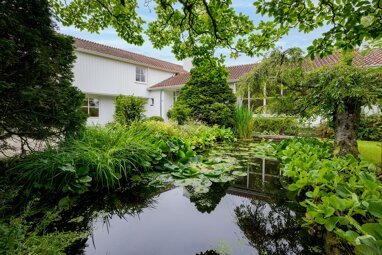Rhijnhofweg 2 2342 CP OEGSTGEEST
modern detached villa on the water
such properties are rarely for sale in oegstgeest. this beautiful detached villa was completed in 2019 and combines luxury and spaciousness with a wonderful waterside view, as the lot borders water on 3 sides. and around the corner from the house is the beautiful 'landskroonpark' with lots of greenery, walking paths and a playground.
the location of the house is also ideal, near the a44 and n206 highways. there are various schools and shops within walking and cycling distance. the village center of oegstgeest is approximately 5 minutes by bike and leiden central station is 8 minutes away. you can even reach the beach of katwijk by bike in about 20 minutes!
walking up to the house, you will immediately notice the very spacious driveway with an electrically operated driveway gate. at the end of the driveway there is a double indoor garage. next to the house is the wooden shed, which can be useful to store bicycles. the backyard is beautifully landscaped and has a spacious terrace directly adjacent to the house and a large 'deck' on the water. on the long side of the garden there are several mooring places for boats, one of which is equipped with a boat lift.
layout:
spacious and bright entrance with toilet and storage cupboard. on the left there is a beautiful work or play room. on the right side, the door gives access to the double indoor garage. the living area (along with the kitchen) measures over 65 m2 and consists of a spacious and bright living room with fireplace, a dining area in the middle part with patio doors to the garden and a modern and luxurious open kitchen with an 'island', which is of course equipped with all modern equipment.
first floor:
spacious landing with separate laundry room and technical room. you will also find 4 very spacious bedrooms on this floor. the master bedroom has a very spacious walk-in wardrobe with custom-made cupboards and behind it a luxurious ensuite bathroom with bath, shower, double sink and toilet. one of the other bedrooms also has an ensuite bathroom (with shower, sink and toilet). the other two bedrooms share a beautiful spacious (3rd!) bathroom with shower, double sink and toilet. a hatch on the landing gives access to a very spacious storage attic.
all in all, a beautiful luxurious detached villa in a prime location in oegstgeest.... definitely worth your visit!
asking price: € 2,295,000 k.k.





