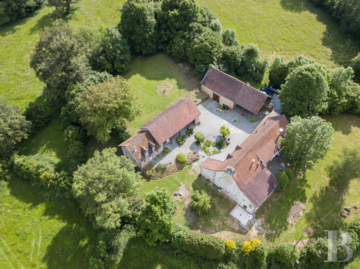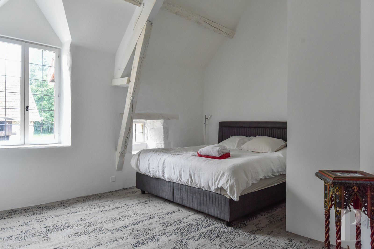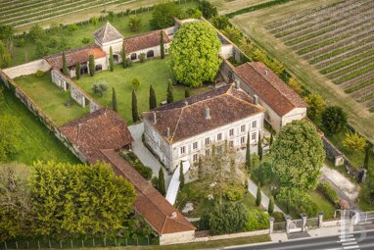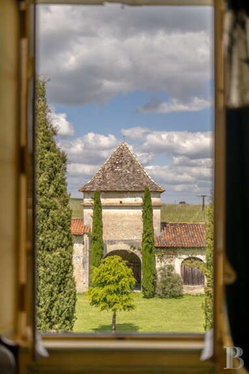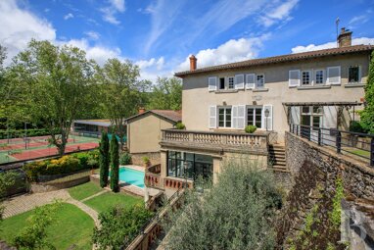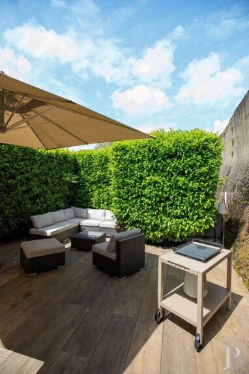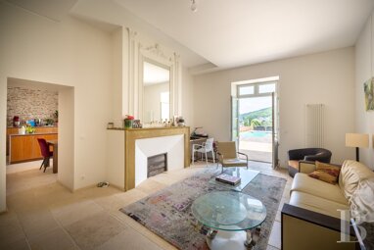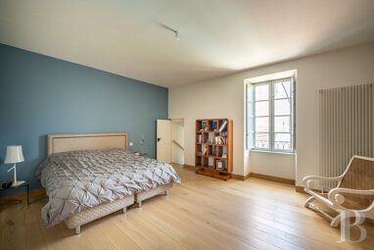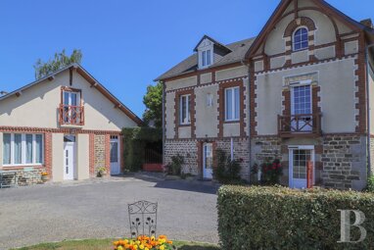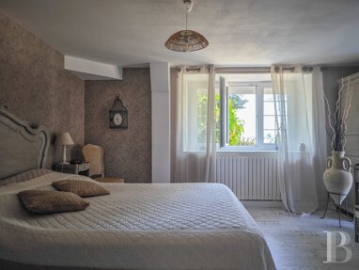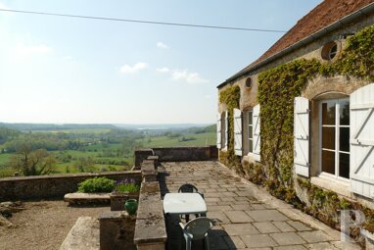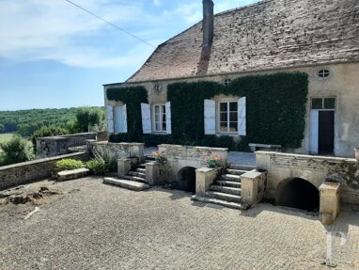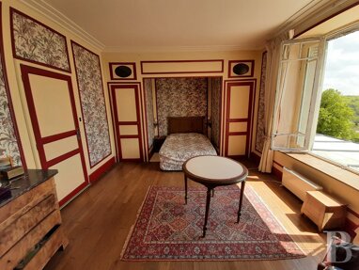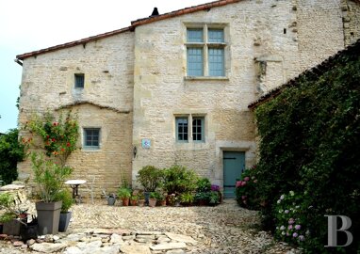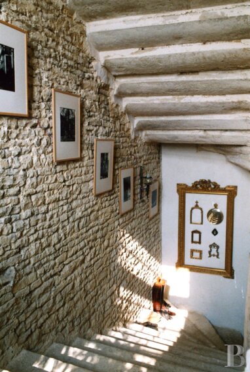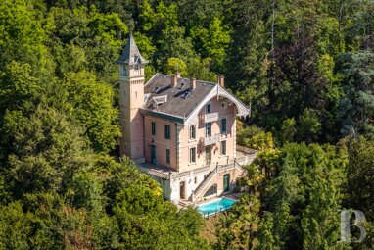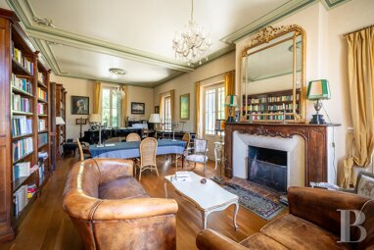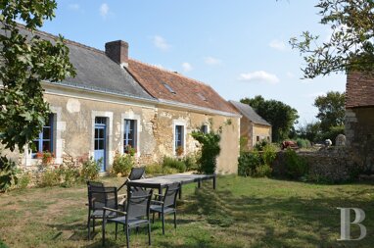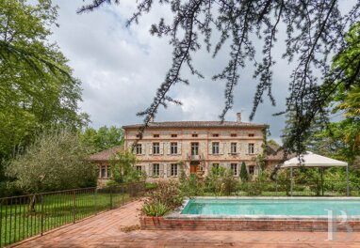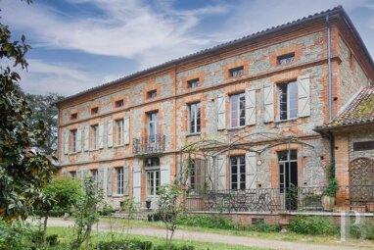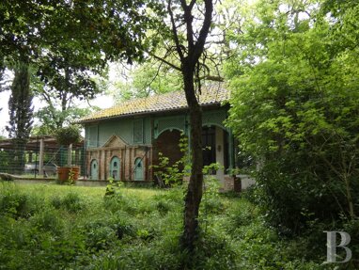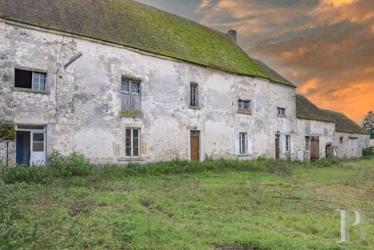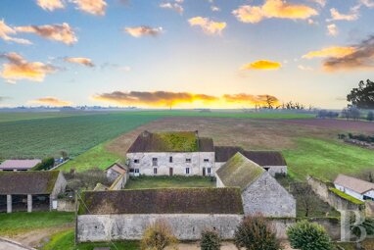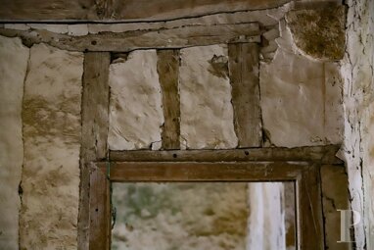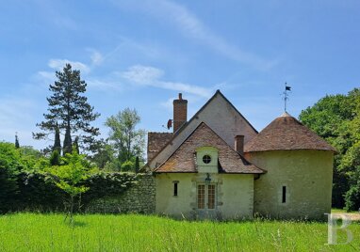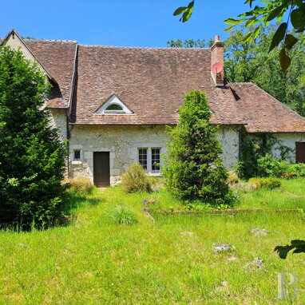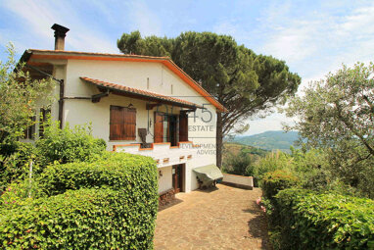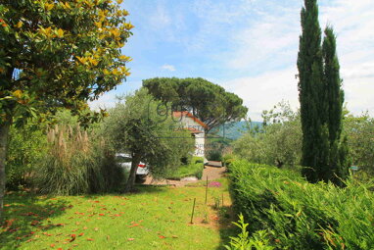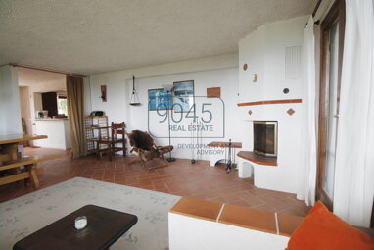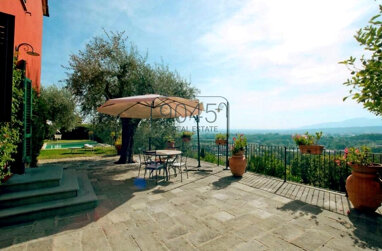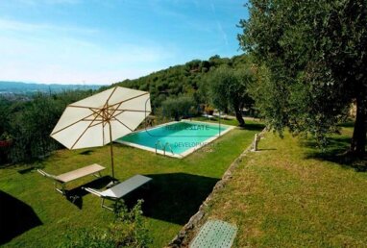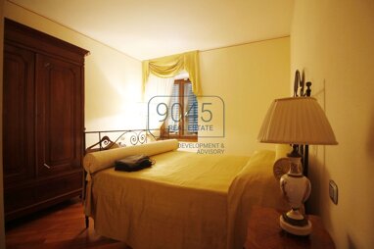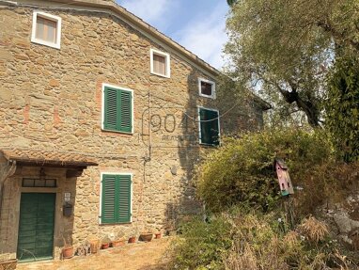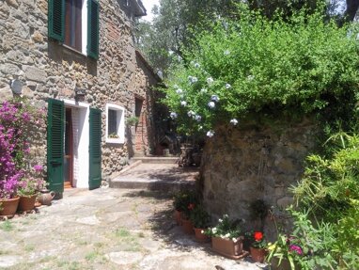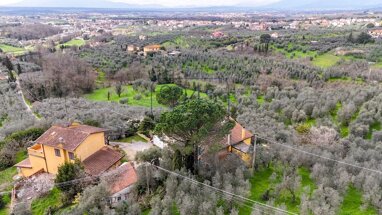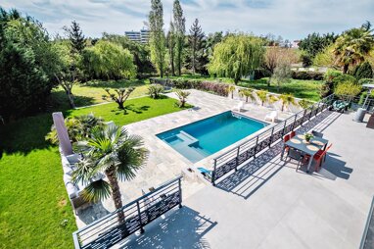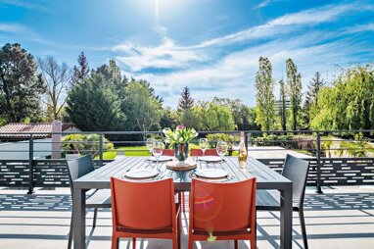Along the edge of a village in the southern part of the Creuse department, a farmhouse and its two outbuildings, on 5,000-m² grounds - ref 475646
Along the edge of a village in the southern part of the Creuse department, a farmhouse and its two outbuildings, on 5,000-m² grounds.
At the exit of a village in the southern part of the Creuse department, within the Nouvelle-Aquitaine region, on the Millevaches plateau, the property is located several kilometres from Felletin, a historic hub for tapestry-making, while Aubusson is 15 minutes away by car, with all the services essential for daily life available in both of these towns. In 1 hour and 15 minutes the La Souterraine train station provides train service along the Paris-Toulouse line, while both Limoges and Clermont-Ferrand are both approximately 1.5 hours away by car. In addition, a network of buses serves the department and neighbouring regions. An SNCF train line also connects Felletin to Limoges twice a day, via Aubusson and Guéret.
A small no-through road leads to the property, located on grounds of 5,000 m². It is composed of three buildings, organised around an interior gravel courtyard decorated with a small pond on which water lilies bloom and bordered by topiary box trees. The main dwelling, built to resemble a farmhouse, faces a partially open former barn, in which small guest accommodations were created. The third building built over cellars is used for storage and is extended by an open barn used to park cars or as a woodshed. All of the buildings are surrounded by lawn and hedges, which delineate the property's border.
Built lengthwise with a tile roof and façades dressed in exposed stone or partially coated in plaster, the farmhouse is organised over two levels and conserved its original shape, to which, in all likelihood, two extensions were added.
The FarmhouseThe southern orientation of the main façade guarantees significant luminosity in most of the rooms. Three entrances are possible from the interior courtyard.
The ground floor
Located in one of the two perpendicular extensions, an entrance hall with a separate lavatory leads to a kitchen. Open onto a dining room and a living room, the kitchen space is demarcated by a counter facing a corner fireplace. A second wooden, half-glazed entrance is located on one side of the building, while independent access to a bedroom in the second north-facing extension is located on the other side. This room abuts its own shower room, with twin vanity sinks and a lavatory. Extending on from the kitchen, the dining room located under the upper floor presents a floor-to-ceiling height of 3 metres, with exposed beams. Following on from there is the living room, the ceiling of which reaches 6.7 metres all the way up to the roof ridge. A glass door and large skylights bathe the room in light, which is organised around a raised wood stove, the casing of which needs to be terminated. The walls throughout this level are plaster-coated, with a few exposed stones in the living room, while the floors are covered in terracotta tiles except for the bedroom and its shower room. The house is heated by two wood stoves with hot air vents.
Accessible from the outside via the eastern gable end, a cellar or scullery is located below the ground-floor bedroom, which was recently cleared out by the current owners. An old door opens onto a few stone steps and could, after some adjustments, be put back into service in order to provide direct access from the kitchen.
The upstairs
With a mezzanine overlooking the living room and accessible via a wooden staircase from the latter, it includes a landing and a hallway leading towards two independent bedrooms, each with their own shower room and lavatory. A door located to the north provides access to the back garden.The OutbuildingsThe first one abuts the property's entrance gate and includes a double-door garage with ...
