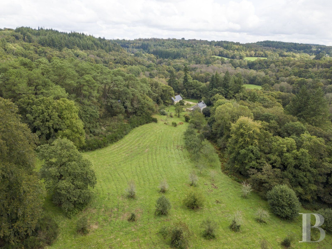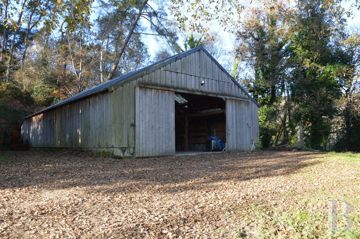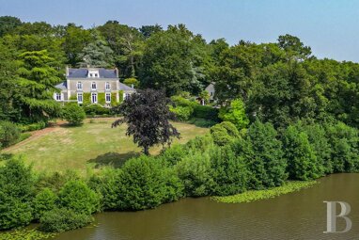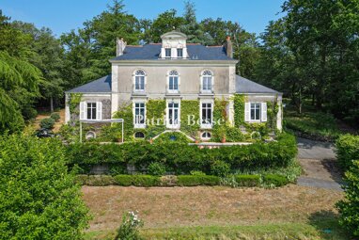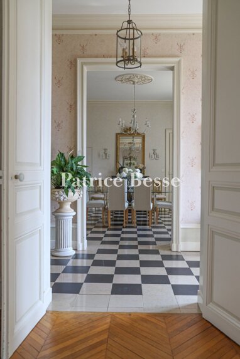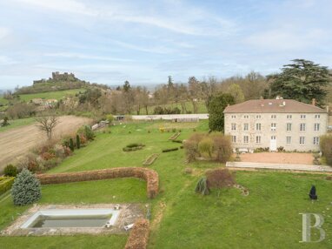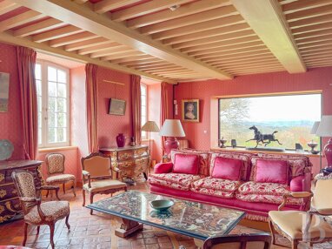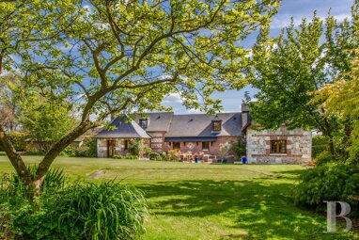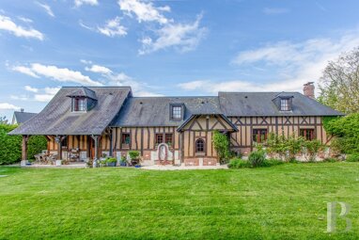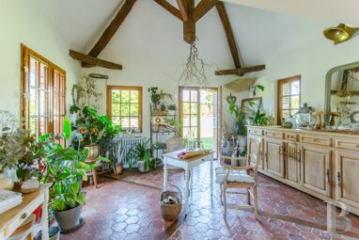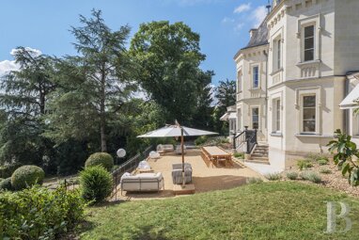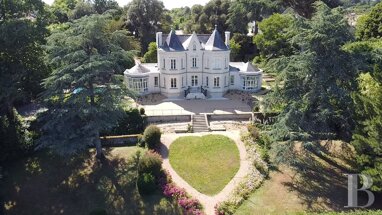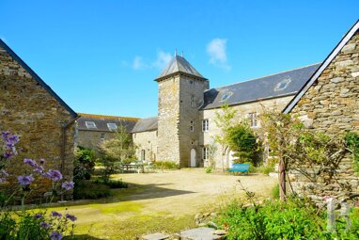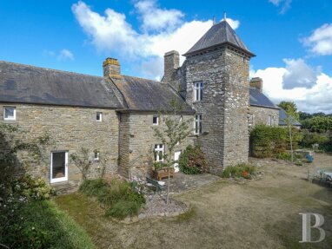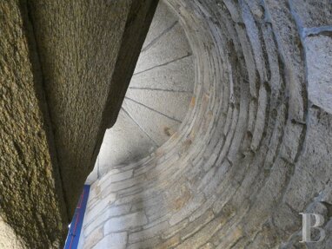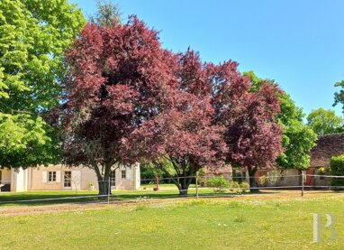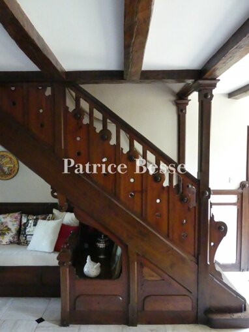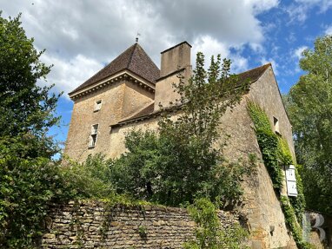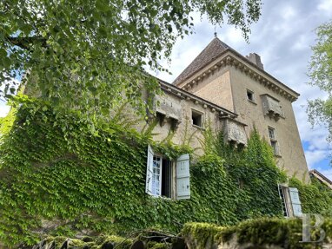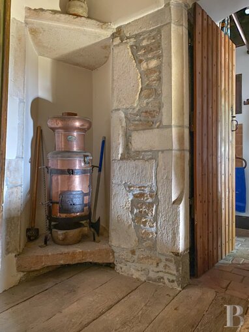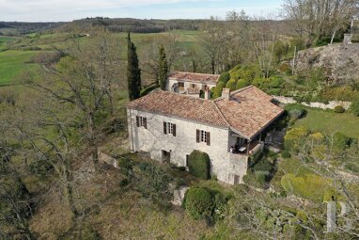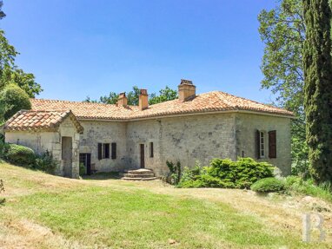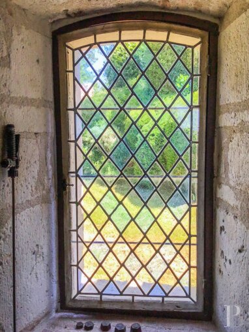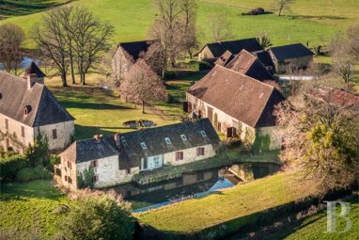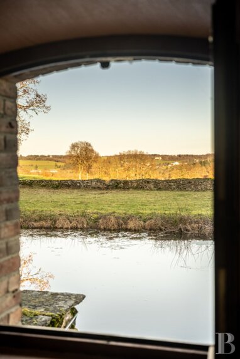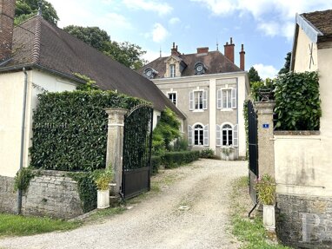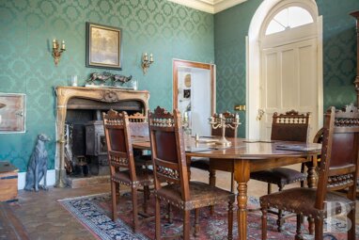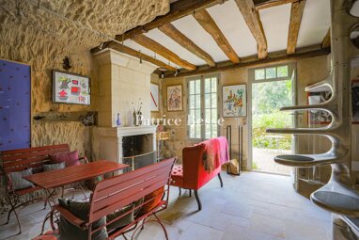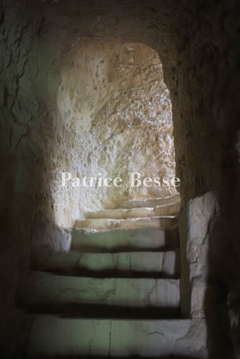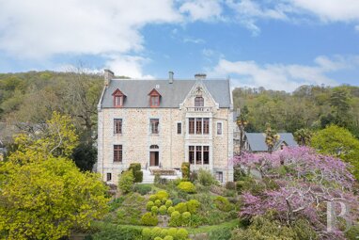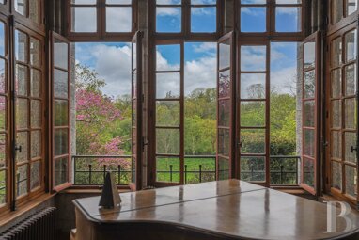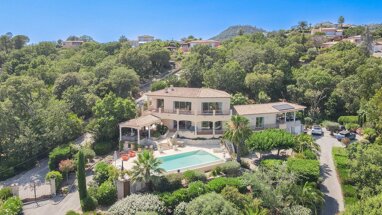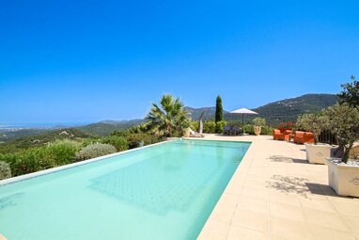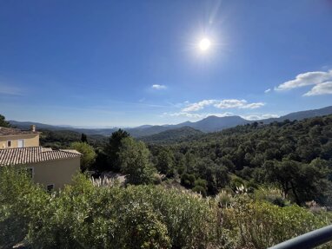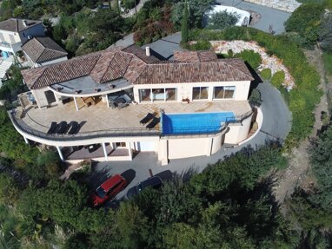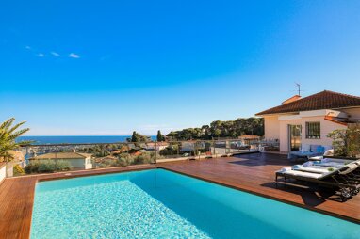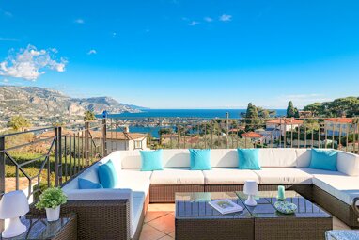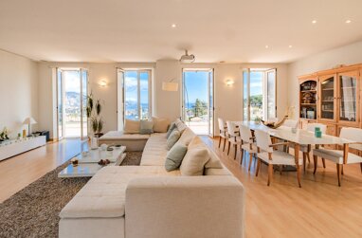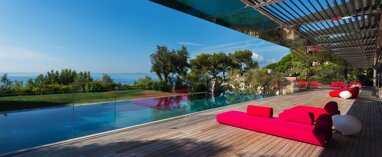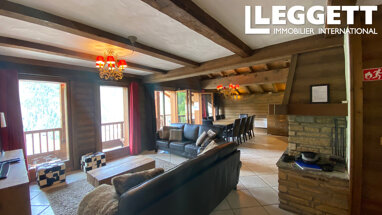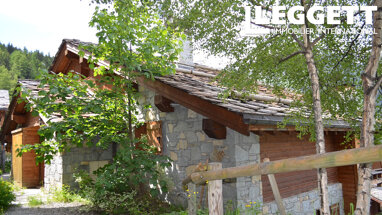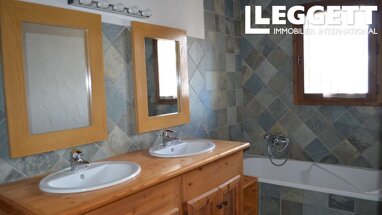A 12-hectare property with wooded, undulating grounds edged by a river in France's Morbihan department in Brittany - ref 820140
A 12-hectare property with wooded, undulating grounds edged by a river in France's Morbihan department in Brittany.
The property lies in a renowned Natura 2000 conservation zone in France's beautiful Morbihan department in Brittany. The remarkable landscape here is enchanting and peaceful. A nearby river teems with trout and salmon. Many walking trails wind through the local area. The closest shops are only five minutes from the property. And the nearest high-speed train station is just 50 minutes away.
A small country lane snakes through woods and joins the property's driveway. An old farm building that has been entirely renovated stands opposite another building. A large agricultural storehouse lies nearby. The two dwellings - a main house and a guesthouse - share similar architectural features: elevations of exposed stonework with granite quoins, adjoining terraces of timber decking and gabled slate roofs.
The main houseThe main house is an old farm building that was renovated only a few years ago. It has a ground floor and a first floor. A slate roof crowns the dwelling. Granite rubble stone forms the building's quoins. Dressed stone forms its window and door surrounds. At the back of the house, there is a ground-floor extension with timber cladding that offers extra liveable space. This space is extended by a shelter that protrudes from the eastern elevation and by a covered terrace on its west side. The facade has two openings of different sizes with semicircular arches in addition to two small square windows. The whole dwelling has been renovated in line with environmental standards and sustainable development, as has the guesthouse.
The ground floor
You enter the house via a terrace by its western elevation. The ground floor is made up of three main spaces: a living room, a bedroom and a kitchen. A shower room and a technical installations room complete this floor. The vast living room has a tiled floor, as does the kitchen. There is a staircase in the middle of this extensive room, which still bears tokens of its long past. The bedroom has wood strip flooring and a door that leads outside.
The upstairs
A landing connects to a bathroom, a lavatory and two bedrooms with sloping attic ceilings and wood strip flooring.
The outhousesThe property includes a small single-storey secondary house and an agricultural storage building.
The guesthouse
The small house adjoins another liveable building, which is not yet for sale. The house has a living room with a kitchen area, a bedroom and a shower room with a lavatory. The dwelling offers a floor area of around 35m².
The agricultural storage building
The agricultural storehouse lies slightly higher up on the grounds. Its base is made of concrete and breeze blocks. Its framework and cladding are made of timber. The structure is crowned with a gable roof of sheet metal. It offers a floor area of around 140m². A lean-to garage adjoins its right side.
The groundsThe vast grounds are made up of meadows, orchards and woods. A country lane that joins the driveway runs across the estate. Many new coniferous trees, including Douglas firs and larches, have been planted here intelligently over the years. Biodiversity has been the motivating factor behind the current owner's maintenance of this extensive outdoor area. All the gardens are supplied with water from a well and several automated watering systems have been installed thoughtfully around the buildings. A chicken coop lies close to the house.
