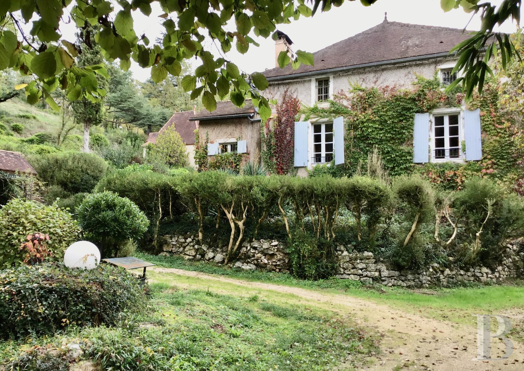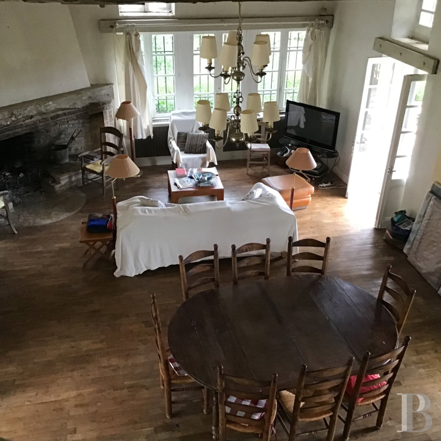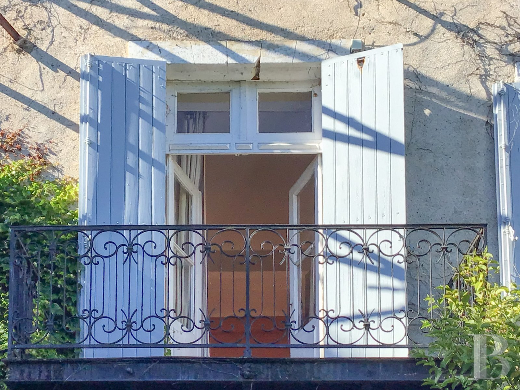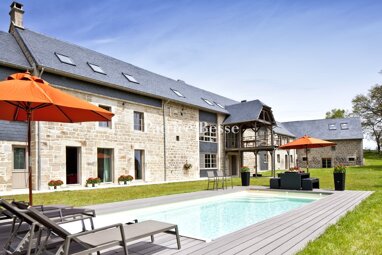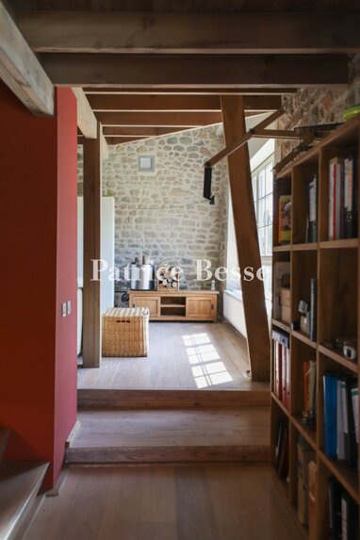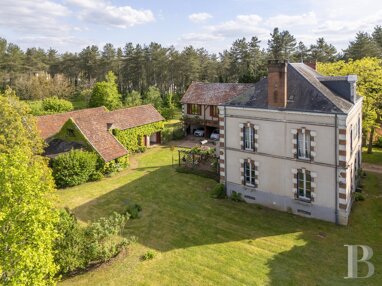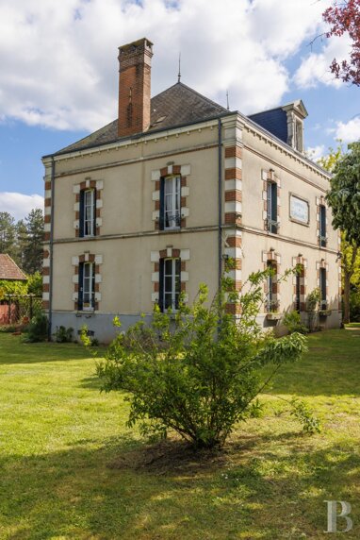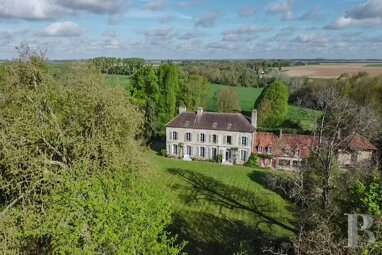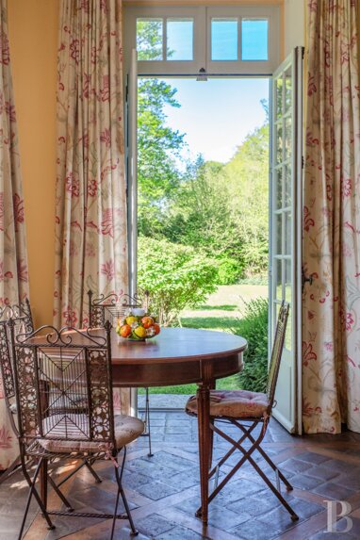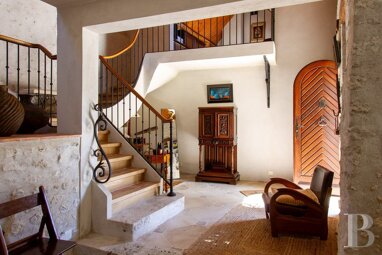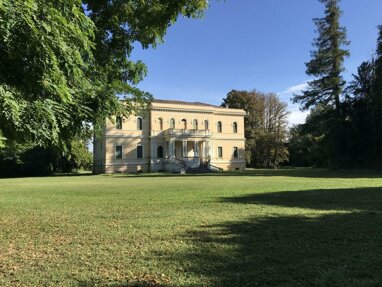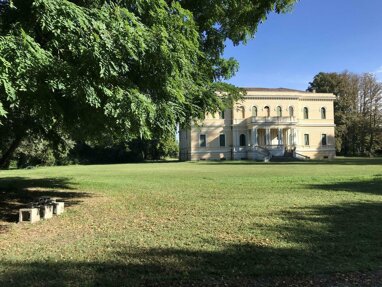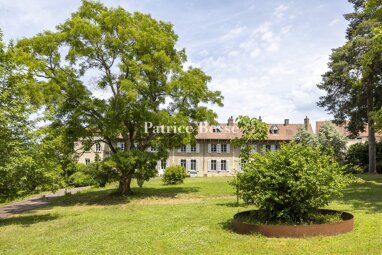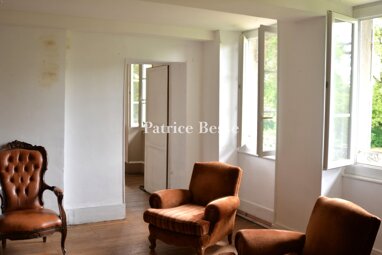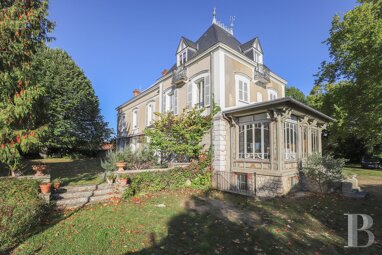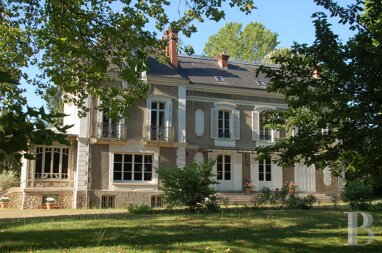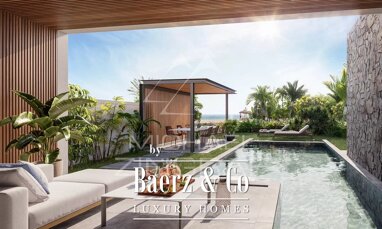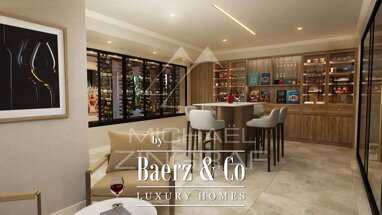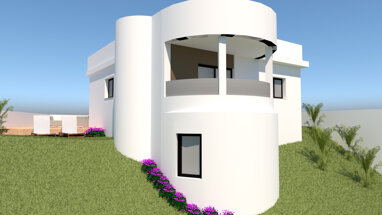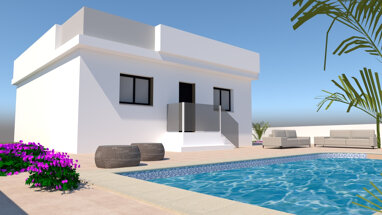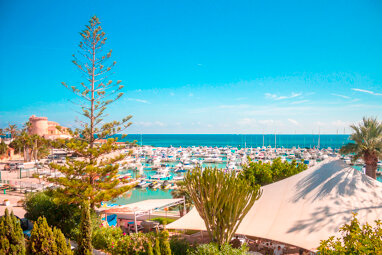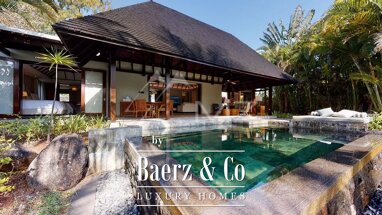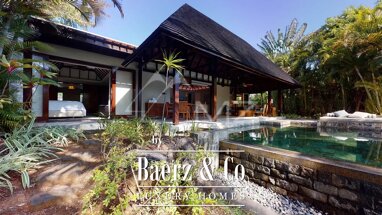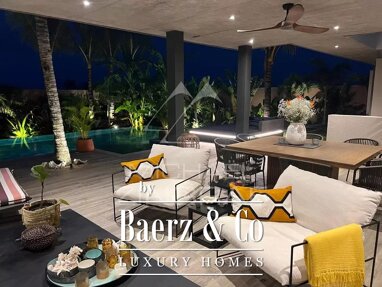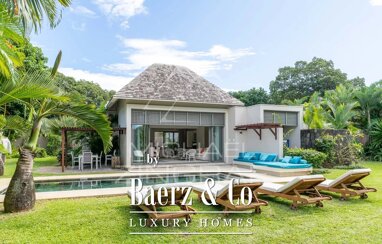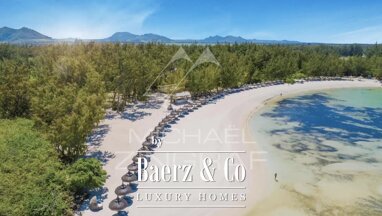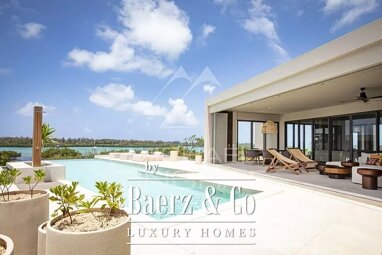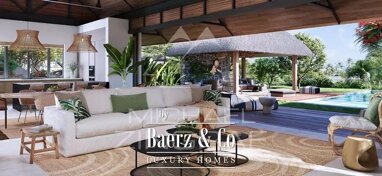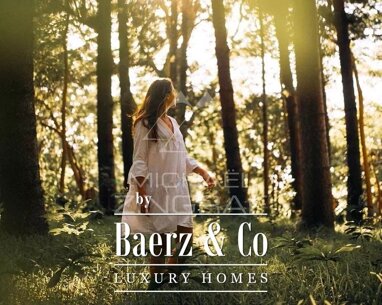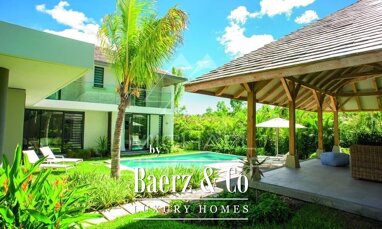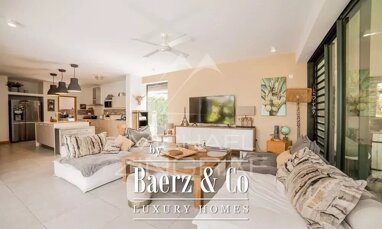A vast and luminous 19th-century house, its grounds and beautiful valley views in the Lot department near a village, 20 kilometres away from Cahors -
A vast and luminous 19th-century house, its grounds and beautiful valley views in the Lot department near a village, 20 kilometres away from Cahors.
In one of the meanders of the Lot River, 20 kilometres from Cahors and 1.5 hours from Toulouse as well as Brive-la-Gaillarde, extends a natural area with ecological, faunal and floristic interest, composed of forests and various environments with shrub-like vegetation. In this remarkable natural environment, exist vestiges from the 2nd century as well as historical monuments from the 13th and 14th centuries. The town has all essential facilities: shops, services, medical centres, elementary and middle schools, a water sports centre, as well as a co-working space. The construction of a golf course is also planned in the area. Located on the northern slope of the Lot River, like other beautiful neighbouring properties, while still remaining separate and hidden, the house, built on a hill, has an exceptional panoramic view of the valley and river.
The property is easily accessible from the departmental road. A private driveway weaves between trees, bamboo and Mediterranean plants, runs alongside a high stone retaining wall, before finally terminating in front of the house. A parking area is available in the shade of the bamboo and, around a well, a circular space facilitates vehicle manoeuvres. To the left, a runoff collection pond is covered in water lilies.
Built at the end of the 3-hectare contiguous property, the house, surrounded by gravel patios, is first visible from its west gable end.
To the north, there is a dovecote, separated from the house by approximately ten metres, and trellis gardens that are supported by dry stone walls. Here, the view takes in the forested hill, while to the south, the elegant façade, with its wrought-iron banister, has a wrap-around balcony on the first floor, connecting two covered patios decorated with stone columns, as well as wisteria and other climbing plants on the garden level. Numerous tall windows bathe the interior in light.
The property occupies a side of the hill and the house, due to the site's natural slant, has a ground floor on the north side that corresponds with the first floor on the south side. Each slope has its own double door entrance crowned with a glazed fanlight. The stone stairs and walkways in the back of the house lead to the swimming pool located on a patio between sky and foliage. Here, the view proposes a 180° breath-taking panorama, buttressed to the north by the protection of the hill.
The grounds are made up of wooded areas, pathways and grassy spaces. The whole has a Mediterranean feeling and is decorated with several flowering plants and stone and metal ornaments.
The HouseThe house was built over three levels: the garden level with cellar and garage, the ground floor with the living areas and first floor with the bedrooms. Built in the 19th century, the original edifice sets the tone with its wrap-around balcony on the southern façade, which provides character and elegance to the architectural whole. The stone columns and immense original fireplace attest to the sought after grandeur for this home. The house, enlarged over time, now has a vast cathedral living room. The roof, in good condition, is covered in Roman tiles, while the house's structure is perfectly sound, built on top of the hill's rock as demonstrated by the rocky outcrops at the bottom of the garden level walls. The house is truly one with its environment, and in more ways than one.
The ground floor
The large entrance hall traverses the house along a north-south axis. On the west side, it leads to three rooms: a small living room, a television room and a bedroom. An artist studio and a laundry room complete this level. On the east side, it provides access to two bedrooms and their shower room, an office, ...
