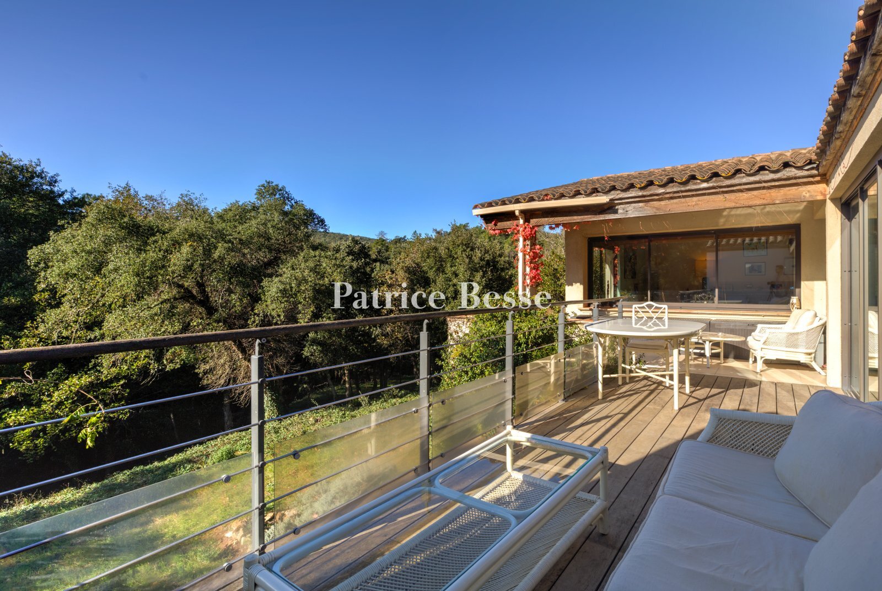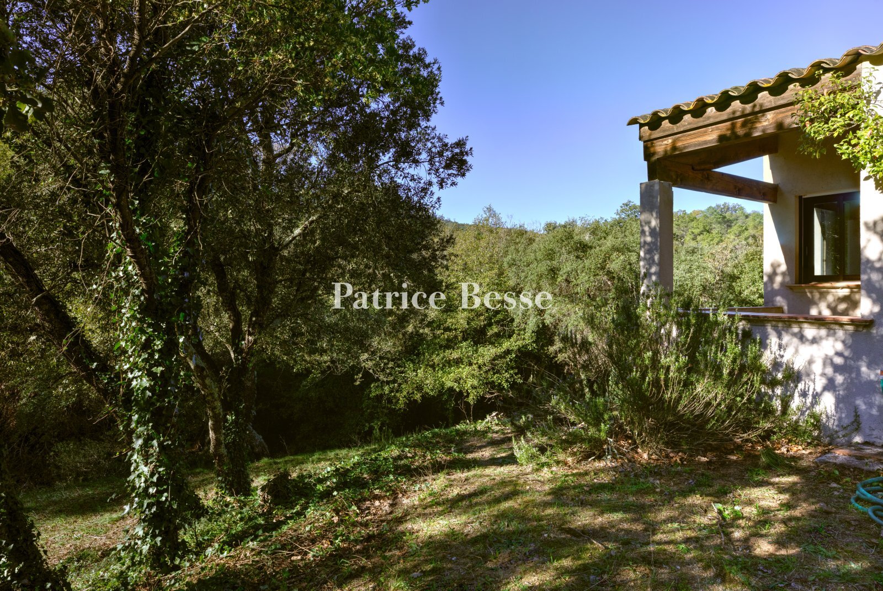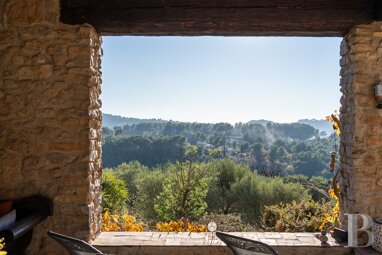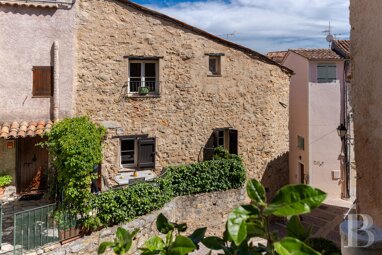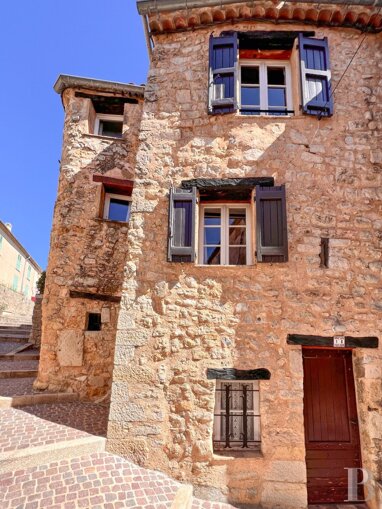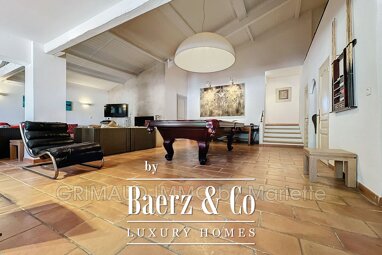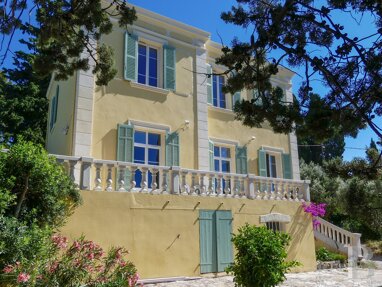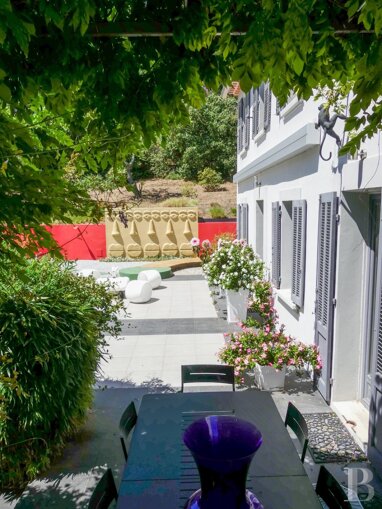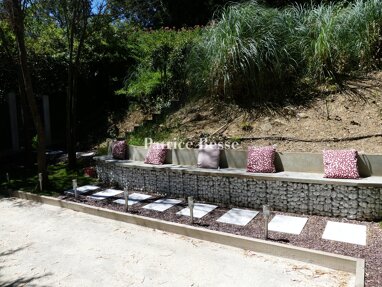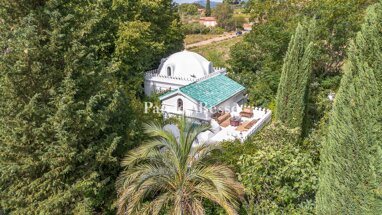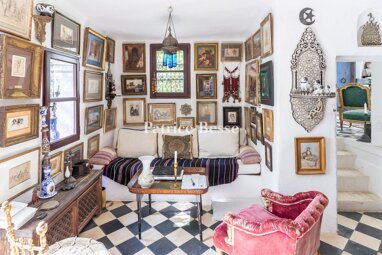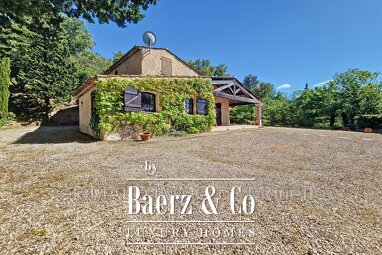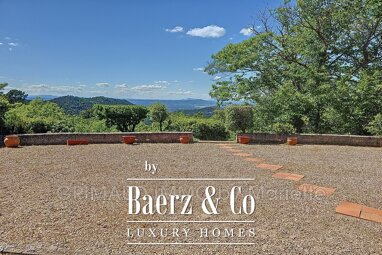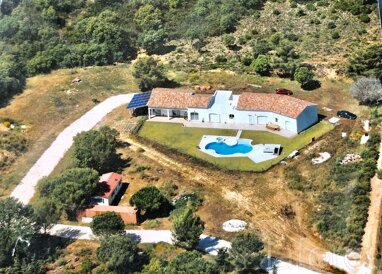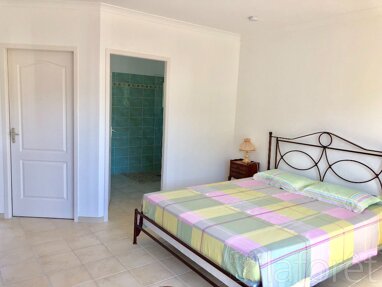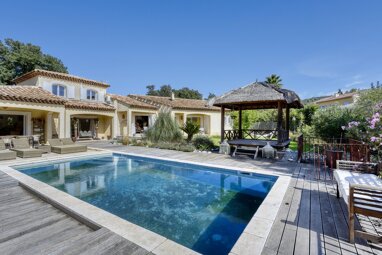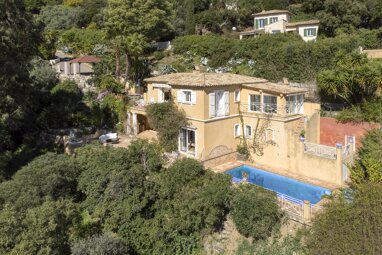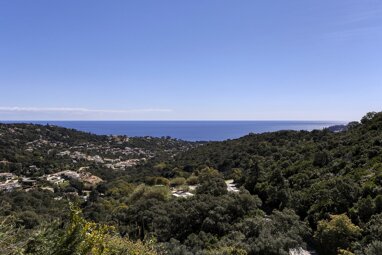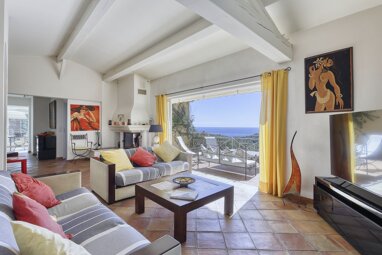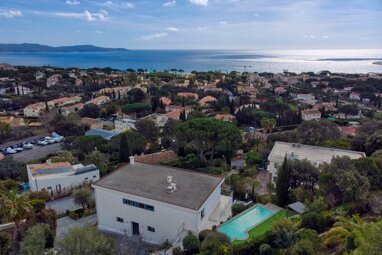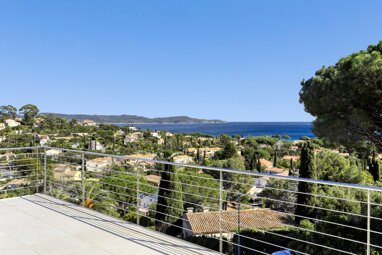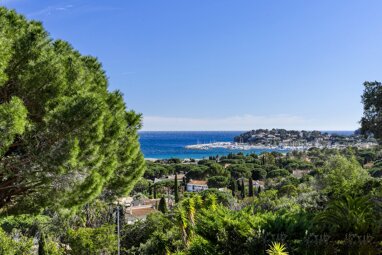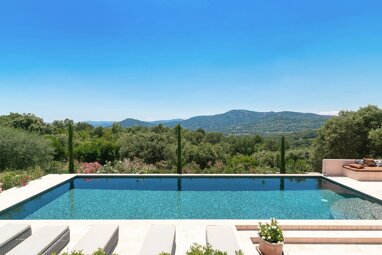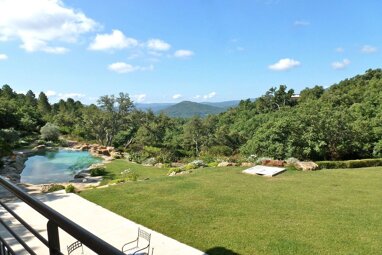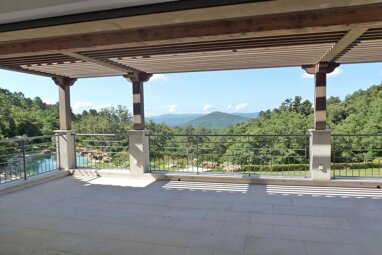A contemporary villa surrounded by peaceful grounds of almost 1 ha, close to the village of Saint-Tropez and the Grimaud beaches, on the edge of a for
A contemporary villa surrounded by peaceful grounds of almost 1 ha, close to the village of Saint-Tropez and the Grimaud beaches, on the edge of a forest.
This property stands on the edge of a national forest in the Var department in south-eastern France, 5km from the centre of Cogolin. Close to the village of Saint Tropez and the Estérel massif to the east, the Maures massif to the north and the golden islands of Porquerolles and Port-Cros to the south, this residence boasts privileged surroundings.
All essential services, shops and facilities are less than 2 km away. The beaches of Grimaud are 20 minutes from the villa and Saint-Tropez is 15km away. It takes a 1hr10min drive to reach Hyères airport and 1hr40min to Nice airport. The Les Arcs-Draguignan TGV station, which connects to Paris, is less than 1 hour away.
Set on the hillside of a small valley, the property is accessed via a narrow road meandering along a stream. A short unpaved track leads to a parking area for up to three vehicles.
The first feature that comes into view is the traditional monk-and-nun tiled roof of the house, which is built on one level. A path leads to the north entrance, hidden by greenery.
The cream-coloured rendered walls, partially covered with Virginia creeper, blend into the surrounding vegetation, composed mainly of holm oaks. Built in 1994, this Japanese-inspired house faces due south and comprises two main sections linked by a living room. It is illuminated by a series of windows providing plenty of light indoors.
A large south-facing terrace, partly covered by an arbour, extends into a balcony to the west. This leads to a swimming pool bathed in sunlight. The view takes in the bottom of the valley, where a small stream flows in winter. The house could be extended, as there are two cellars with potential for conversion in the basement and thanks to the remaining 30m² of constructible surface with planning permission.
An enclosed garden of almost 1ha surrounds the house, which is bordered by vines and woods.
The houseBuilt in 1994, this single-storey house has a floor area of around 120m² and is divided into two sections connected by a living room. The wooden structure lends a traditional Japanese feel to the villa.
The entrance leads into the central living room, with its large glass doors providing plenty of natural light in all seasons and opening onto a terrace that is partially covered by an arbour. The daytime rooms are in the western section. A vast, square-shaped sitting room enjoys high ceilings and plenty of natural light. It is extended by a practical kitchen and a lavatory. On the western side, a glass door leads to the wooden terrace, which overlooks the swimming pool with wooden decking. To the east, a corridor with a row of picture windows leads to the second section. This night-time wing comprises two east-facing bedrooms, one with a shower room and toilet, each with its own tiled, covered terrace. A few steps lead to a third bedroom, with en suite shower room and lavatory. The walls are white, the floors tiled in a luminous beige, and a few wooden timbers can be seen here and there. On the garden level, a cellar of around 20m² serves as a technical pump room for the borehole - 60m deep - that supplies the house with water.The outbuilding Two large cellars are located on the garden level and can be accessed from outdoors. The first, located under the living room and extending to almost 35m², with a ceiling height of 2.6m, has been designed so that it can be converted into a bedroom with en suite shower room. This room is equipped with water and electricity supplies and could be opened up by creating a large window or glass door in the southern wall. The second room, located under the bedrooms and offering a floor ...
